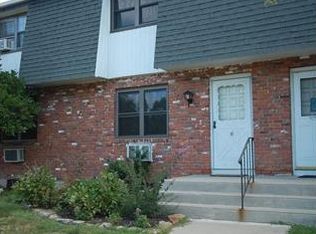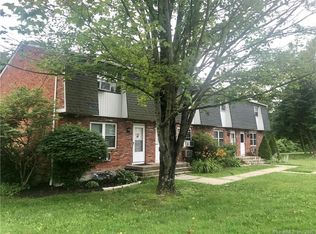Sold for $199,900
Street View
$199,900
80 Wellswood Rd APT 28, Amston, CT 06231
2beds
1baths
1,116sqft
Condo
Built in 1972
-- sqft lot
$220,400 Zestimate®
$179/sqft
$1,876 Estimated rent
Home value
$220,400
$192,000 - $251,000
$1,876/mo
Zestimate® history
Loading...
Owner options
Explore your selling options
What's special
80 Wellswood Rd APT 28, Amston, CT 06231 is a condo home that contains 1,116 sq ft and was built in 1972. It contains 2 bedrooms and 1.5 bathrooms. This home last sold for $199,900 in November 2024.
The Zestimate for this house is $220,400. The Rent Zestimate for this home is $1,876/mo.
Facts & features
Interior
Bedrooms & bathrooms
- Bedrooms: 2
- Bathrooms: 1.5
Heating
- Baseboard, Electric
Features
- Basement: Unfinished
Interior area
- Total interior livable area: 1,116 sqft
Property
Features
- Exterior features: Other
Details
- Parcel number: HEBRM0005L2028
Construction
Type & style
- Home type: Condo
Materials
- Frame
- Roof: Asphalt
Condition
- Year built: 1972
Community & neighborhood
Location
- Region: Amston
Price history
| Date | Event | Price |
|---|---|---|
| 11/18/2024 | Sold | $199,900+31.5%$179/sqft |
Source: Public Record Report a problem | ||
| 5/13/2022 | Sold | $152,000+14.3%$136/sqft |
Source: Public Record Report a problem | ||
| 5/1/2007 | Sold | $133,000+6.4%$119/sqft |
Source: Public Record Report a problem | ||
| 1/11/2005 | Sold | $125,000+155.1%$112/sqft |
Source: Public Record Report a problem | ||
| 2/9/1996 | Sold | $49,000$44/sqft |
Source: Public Record Report a problem | ||
Public tax history
| Year | Property taxes | Tax assessment |
|---|---|---|
| 2025 | $2,907 +6.8% | $78,890 |
| 2024 | $2,722 +4% | $78,890 |
| 2023 | $2,618 +4.7% | $78,890 |
Find assessor info on the county website
Neighborhood: Amston
Nearby schools
GreatSchools rating
- 6/10Hebron Elementary SchoolGrades: 3-6Distance: 1.1 mi
- 7/10Rham Middle SchoolGrades: 7-8Distance: 1.1 mi
- 9/10Rham High SchoolGrades: 9-12Distance: 1.1 mi

Get pre-qualified for a loan
At Zillow Home Loans, we can pre-qualify you in as little as 5 minutes with no impact to your credit score.An equal housing lender. NMLS #10287.

