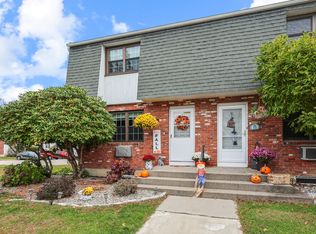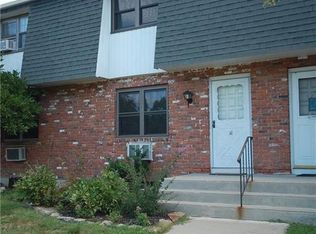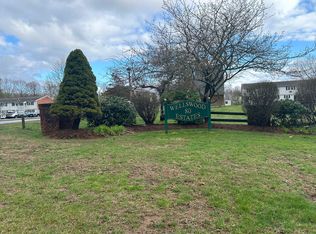Sold for $168,500 on 05/26/23
$168,500
80 Wellswood Road #15, Hebron, CT 06231
2beds
1,116sqft
Condominium, Townhouse
Built in 1972
-- sqft lot
$211,600 Zestimate®
$151/sqft
$1,940 Estimated rent
Home value
$211,600
$199,000 - $224,000
$1,940/mo
Zestimate® history
Loading...
Owner options
Explore your selling options
What's special
Welcome to your new home in the heart of Hebron! This spacious and well-maintained 2 bedroom, 1.5 bathroom condo is nestled in a secluded community that offers a peaceful environment. Upon entering the home, you will be greeted by a cozy living room that lets in plenty of natural light, providing a warm and inviting atmosphere. The kitchen leads out to the great backyard patio through the slider glass doors and features a convenient breakfast bar, perfect for quick meals or entertaining guests. The second floor boasts two spacious bedrooms with ample closet space and a full bathroom. The finished basement offers additional living space and a laundry room. This condo community is located in a highly sought-after area with an excellent school district, making it a perfect place for families to call home. It is also conveniently located near shops, restaurants, and other local amenities, providing easy access to everything the town has to offer. Don't miss out on this incredible opportunity to own a beautiful condo in a prime location!
Zillow last checked: 8 hours ago
Listing updated: July 09, 2024 at 08:17pm
Listed by:
Jason Boice 860-690-1201,
eXp Realty 866-828-3951
Bought with:
Jennifer Mahr, RES.0813086
RE/MAX Bell Park Realty
Source: Smart MLS,MLS#: 170563637
Facts & features
Interior
Bedrooms & bathrooms
- Bedrooms: 2
- Bathrooms: 2
- Full bathrooms: 1
- 1/2 bathrooms: 1
Primary bedroom
- Level: Upper
Bedroom
- Level: Upper
Bathroom
- Level: Upper
Bathroom
- Level: Main
Dining room
- Features: Sliders
- Level: Main
Kitchen
- Level: Main
Living room
- Level: Main
Other
- Features: Laundry Hookup
- Level: Lower
Heating
- Baseboard, Electric
Cooling
- Window Unit(s)
Appliances
- Included: Oven/Range, Microwave, Refrigerator, Dishwasher, Washer, Dryer, Water Heater
- Laundry: Lower Level
Features
- Basement: Full,Partially Finished,Liveable Space,Storage Space
- Attic: Access Via Hatch
- Number of fireplaces: 1
Interior area
- Total structure area: 1,116
- Total interior livable area: 1,116 sqft
- Finished area above ground: 1,116
Property
Parking
- Total spaces: 2
- Parking features: Paved, Assigned
- Garage spaces: 2
Features
- Stories: 2
- Patio & porch: Deck
- Exterior features: Rain Gutters, Sidewalk
Lot
- Features: Cul-De-Sac, Level
Details
- Parcel number: 1623143
- Zoning: R-1
Construction
Type & style
- Home type: Condo
- Architectural style: Townhouse
- Property subtype: Condominium, Townhouse
Materials
- Aluminum Siding, Brick
Condition
- New construction: No
- Year built: 1972
Utilities & green energy
- Sewer: Public Sewer
- Water: Private
Community & neighborhood
Community
- Community features: Basketball Court, Health Club, Library, Medical Facilities, Playground, Private School(s), Public Rec Facilities, Shopping/Mall
Location
- Region: Amston
- Subdivision: Amston
HOA & financial
HOA
- Has HOA: Yes
- HOA fee: $275 monthly
- Amenities included: Management
- Services included: Maintenance Grounds, Trash, Snow Removal, Water, Road Maintenance
Price history
| Date | Event | Price |
|---|---|---|
| 5/26/2023 | Sold | $168,500+8.7%$151/sqft |
Source: | ||
| 4/24/2023 | Contingent | $155,000$139/sqft |
Source: | ||
| 4/20/2023 | Listed for sale | $155,000+89.3%$139/sqft |
Source: | ||
| 5/24/2019 | Sold | $81,900+2.5%$73/sqft |
Source: | ||
| 3/14/2019 | Price change | $79,900-5.9%$72/sqft |
Source: Statewide Premier Prop. LLC #170167048 | ||
Public tax history
| Year | Property taxes | Tax assessment |
|---|---|---|
| 2025 | $3,013 +6.8% | $81,760 |
| 2024 | $2,821 +3.9% | $81,760 |
| 2023 | $2,714 +4.7% | $81,760 |
Find assessor info on the county website
Neighborhood: Amston
Nearby schools
GreatSchools rating
- 6/10Hebron Elementary SchoolGrades: 3-6Distance: 1.1 mi
- 7/10Rham Middle SchoolGrades: 7-8Distance: 1.1 mi
- 9/10Rham High SchoolGrades: 9-12Distance: 1.1 mi
Schools provided by the listing agent
- Elementary: Hebron
- Middle: RHAM
- High: RHAM
Source: Smart MLS. This data may not be complete. We recommend contacting the local school district to confirm school assignments for this home.

Get pre-qualified for a loan
At Zillow Home Loans, we can pre-qualify you in as little as 5 minutes with no impact to your credit score.An equal housing lender. NMLS #10287.


