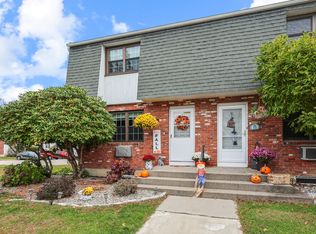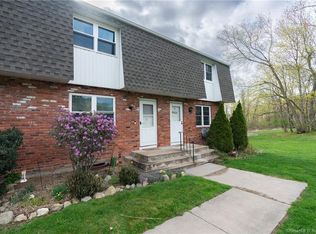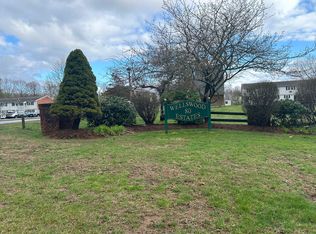Completely remodeled 2B/1.1B townhouse in Wellswood Condominium community. 3/4” Teak floors. Newer roof (less than 3 years old!). Energy Efficient with Fujitsu Inverters (3 units) providing heating and cooling. Geothermal water heater (runs on regular electric or geothermal). Average Monthly Electric Bill-under $60/month ! All new Harvey windows w/ transferable warranty. New atrium Pella door. Ceiling fans and smooth ceilings w/ recessed lighting. LED lighting throughout. Kitchen remodeled w/ self closing cherry cabinets, granite counters, Moen touch faucet, under mount lighting, stainless appliances: Bosch DW, GE microwave, KitchenAid refrigerator, 16 gauge stainless sink w/ garbage disposal. Remodeled baths w/ glass tile backsplash & Italian porcelain wall tile, Kohler fixtures, tiled floor, custom shower unit w/ rainfall shower head.
This property is off market, which means it's not currently listed for sale or rent on Zillow. This may be different from what's available on other websites or public sources.



