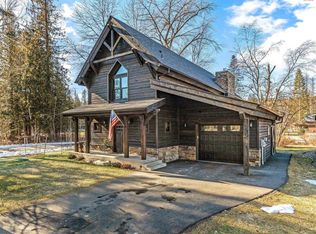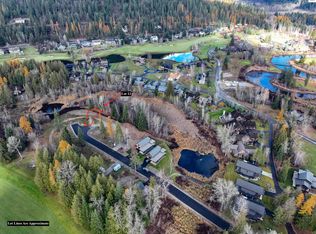Sold
Price Unknown
80 Waterdance Way, Sandpoint, ID 83864
3beds
3baths
1,950sqft
Single Family Residence
Built in 2021
9,583.2 Square Feet Lot
$1,053,100 Zestimate®
$--/sqft
$2,640 Estimated rent
Home value
$1,053,100
$969,000 - $1.16M
$2,640/mo
Zestimate® history
Loading...
Owner options
Explore your selling options
What's special
Welcome to this stunning 3-bedroom, 3-bathroom home in the prestigious Idaho Club, Sandpoint. This luxurious property offers a serene living experience with an open floor plan connecting the living room, dining area, and chef's kitchen. Enjoy abundant natural light and beautiful views through large windows overlooking the pond and mountains. Featuring two master en-suites, this home provides comfort & convenience. Step onto the porch and immerse yourself in the tranquil ambiance, taking in the sights of the pond and wildlife. The clubhouse, just a short distance away, offers amenities like golf, pickleball, kayaks, a fitness room, and a restaurant. With the homeowner's association managing maintenance, including grass, sprinklers, and snow removal, you can enjoy minimal upkeep. Perfect for a year-round residence, vacation home and/or rental property. Amenities include natural gas, air conditioning, and an on-demand generator included, this home ensures a comfortable living environment year-round. Lake Pend Oreille and Schweitzer Mountain moments away. MOVE-IN READY.
Zillow last checked: 8 hours ago
Listing updated: September 28, 2023 at 07:33am
Listed by:
Jeanie Davis 208-610-0209,
HOMETOWN REAL ESTATE
Source: SELMLS,MLS#: 20232008
Facts & features
Interior
Bedrooms & bathrooms
- Bedrooms: 3
- Bathrooms: 3
- Main level bedrooms: 2
Primary bedroom
- Description: Large Walk-In Closet, En Suite Bath
- Level: Main
Bedroom 2
- Description: Warm, Inviting Guest Room, Across From Guest Bath
- Level: Main
Bedroom 3
- Description: Large Enough To Have An Office Plus Bedroom
- Level: Second
Bathroom 1
- Description: En Suite With Large Shower, Counter, Walk-In Close
- Level: Lower
Bathroom 2
- Description: Guest Bath
- Level: Lower
Bathroom 3
- Description: Deep Soaking Tub, Shower Combo
- Level: Second
Dining room
- Description: Open, light
- Level: Main
Kitchen
- Description: Hickory Cabinets, Pantry Cabinet
- Level: Main
Living room
- Description: Patio Door leading to Pond
- Level: Main
Heating
- Forced Air, Natural Gas
Cooling
- Air Conditioning
Appliances
- Included: Built In Microwave, Dishwasher, Dryer, Range/Oven, Refrigerator, Washer, Water Filter, Water Softener, Tankless Water Heater
- Laundry: Laundry Room, Main Level, Lg Washer And Dryer Included
Features
- Entrance Foyer, Walk-In Closet(s), Ceiling Fan(s), Insulated, Pantry, Vaulted Ceiling(s), Tongue and groove ceiling
- Flooring: Laminate
- Windows: Double Pane Windows, Window Coverings
- Has fireplace: Yes
- Fireplace features: Gas
Interior area
- Total structure area: 1,950
- Total interior livable area: 1,950 sqft
- Finished area above ground: 1,950
- Finished area below ground: 0
Property
Parking
- Total spaces: 1
- Parking features: Attached, Golf Cart Garage, Asphalt, Off Street
- Attached garage spaces: 1
- Has uncovered spaces: Yes
Features
- Levels: Two
- Stories: 2
- Patio & porch: Covered Porch
- Has view: Yes
- View description: Mountain(s), Water
- Has water view: Yes
- Water view: Water
- Waterfront features: Water Frontage Location(Tributary), Water Access Type(Community Access), Water Access Location(Tributary), Water Access
- Body of water: Pack River
Lot
- Size: 9,583 sqft
- Features: 1 to 5 Miles to City/Town, 1 Mile or Less to County Road, Landscaped, Sprinklers, Southern Exposure
Details
- Parcel number: RP043590200020A
- Zoning description: Recreation
Construction
Type & style
- Home type: SingleFamily
- Architectural style: Cabin,Contemporary,Cottage,Craftsman
- Property subtype: Single Family Residence
Materials
- Frame, Wood Siding
- Foundation: Block
Condition
- Resale
- New construction: No
- Year built: 2021
Utilities & green energy
- Sewer: Community
- Water: Community
- Utilities for property: Electricity Connected, Natural Gas Connected
Community & neighborhood
Security
- Security features: Fire Sprinkler System
Community
- Community features: Clubhouse, Golf, Sport Court, Gated
Location
- Region: Sandpoint
- Subdivision: The Idaho Club
HOA & financial
HOA
- Has HOA: Yes
- HOA fee: $330 monthly
- Services included: Lawn&Snow Removal
Other
Other facts
- Ownership: Fee Simple
Price history
| Date | Event | Price |
|---|---|---|
| 9/26/2023 | Sold | -- |
Source: | ||
| 9/1/2023 | Pending sale | $924,000$474/sqft |
Source: | ||
| 8/21/2023 | Price change | $924,000-0.1%$474/sqft |
Source: | ||
| 8/5/2023 | Price change | $925,000-5.1%$474/sqft |
Source: | ||
| 7/24/2023 | Listed for sale | $975,000$500/sqft |
Source: | ||
Public tax history
| Year | Property taxes | Tax assessment |
|---|---|---|
| 2024 | $3,537 +5.2% | $911,992 +12.3% |
| 2023 | $3,363 | $811,812 -4.4% |
| 2022 | -- | $849,131 +784.1% |
Find assessor info on the county website
Neighborhood: 83864
Nearby schools
GreatSchools rating
- 9/10Northside Elementary SchoolGrades: PK-6Distance: 3 mi
- 7/10Sandpoint Middle SchoolGrades: 7-8Distance: 9 mi
- 5/10Sandpoint High SchoolGrades: 7-12Distance: 9.1 mi
Schools provided by the listing agent
- Elementary: Kootenai
- Middle: Sandpoint
- High: Sandpoint
Source: SELMLS. This data may not be complete. We recommend contacting the local school district to confirm school assignments for this home.
Sell with ease on Zillow
Get a Zillow Showcase℠ listing at no additional cost and you could sell for —faster.
$1,053,100
2% more+$21,062
With Zillow Showcase(estimated)$1,074,162

