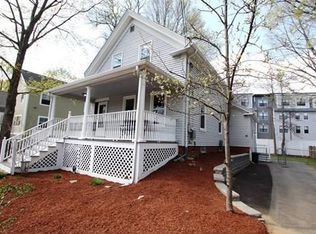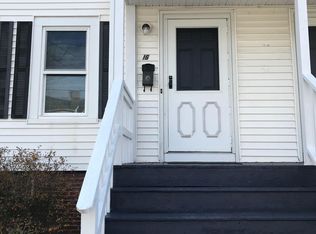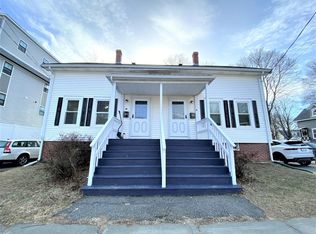We invite you to visit this beautiful 4 bed, 2.5 bath Colonial. This house is completely remodeled, new construction from the foundation up. The first floor open concept is great for entertaining with a large kitchen island, custom cabinets, quartz counters, tiled backsplash and brand new ss appliance package. Second floor has an extra-large master, walk-in closet and en suite bathroom with a double vanity. Second floor also includes laundry, 3 additional bedrooms and a second bathroom. This home also features hardwood floors all throughout. Great family / commuter location - only steps away from the Reading train station and directly across from Washington Street Park. Convenient access to Rt 128 and 93. A must-see! Don't miss this opportunity!
This property is off market, which means it's not currently listed for sale or rent on Zillow. This may be different from what's available on other websites or public sources.


