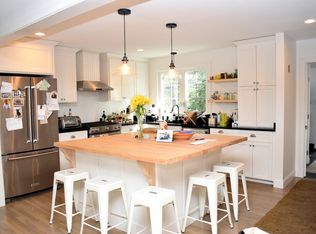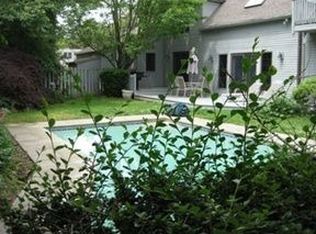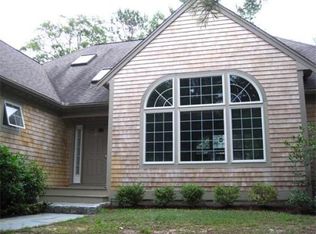Sold for $803,000
$803,000
80 Walton Heath Way, Mashpee, MA 02649
3beds
1,744sqft
Single Family Residence
Built in 1973
0.39 Acres Lot
$808,600 Zestimate®
$460/sqft
$3,707 Estimated rent
Home value
$808,600
$728,000 - $898,000
$3,707/mo
Zestimate® history
Loading...
Owner options
Explore your selling options
What's special
Charming and Inviting... Searching for a bright and open get-away in the lovely community of New Seabury? Look no further! Upon entering, the open stairway guides you to an expansive living./dining /kitchen area providing great space for gathering. Enjoy evenings sitting by the gas fireplace in the comfortable living area while dinner is prepared in the tastefully updated kitchen with a spacious breakfast bar. The adjoining dining area and built in bar provide all that is needed for entertaining! Capture enjoyable moments relaxing in the adjoining 3 season sunroom. The spacious primary ensuite i and sunroom have direct access to the back deck. On the lower level are 2 additional bedrooms, one with an oversized walk in closet, the other with plenty of room for a work or sitting area, Both rooms have direct access to the private patio. A full bath and laundry room complete the lower level. The 2 car garage offers great storage options. Close to the Poppy Inn/ Marketplace, local beaches and Mashpee Commons. Septic is for a 3 bed home. Welcome home tor 80 Walton Heath Way! WONDERFUL RENTAL OPPORTUNITY for additional income! Call to discuss.
Zillow last checked: 8 hours ago
Listing updated: August 07, 2025 at 02:57pm
Listed by:
Marian Oost-Lievense 203-812-9570,
New Seabury Sotheby's International Realty,
Richard W Coleman 508-878-3437,
New Seabury Sotheby's International Realty
Bought with:
Marian Oost-Lievense, 9555091
New Seabury Sotheby's International Realty
Richard W Coleman, 9060817
New Seabury Sotheby's International Realty
Source: CCIMLS,MLS#: 22501543
Facts & features
Interior
Bedrooms & bathrooms
- Bedrooms: 3
- Bathrooms: 3
- Full bathrooms: 2
- 1/2 bathrooms: 1
Primary bedroom
- Description: Door(s): Sliding
- Features: Recessed Lighting, Ceiling Fan(s), Cathedral Ceiling(s)
- Level: First
Bedroom 2
- Description: Flooring: Carpet,Door(s): Sliding
- Features: Bedroom 2, Recessed Lighting
Bedroom 3
- Description: Door(s): Sliding
- Features: Bedroom 3, Office/Sitting Area, Recessed Lighting
Primary bathroom
- Features: Private Full Bath
Kitchen
- Description: Countertop(s): Quartz,Flooring: Wood,Door(s): Sliding,Stove(s): Gas
- Features: Kitchen, Breakfast Bar, Ceiling Fan(s)
Living room
- Description: Flooring: Wood
- Features: Dining Area, Ceiling Fan(s)
Heating
- Hot Water
Cooling
- Has cooling: Yes
Appliances
- Included: Dishwasher, Wine Cooler, Washer, Refrigerator, Gas Range, Microwave, Electric Dryer, Gas Water Heater
- Laundry: Laundry Room, In Basement
Features
- Linen Closet, Recessed Lighting
- Flooring: Hardwood, Carpet, Tile
- Doors: Sliding Doors
- Windows: Skylight(s)
- Basement: Finished,Full
- Number of fireplaces: 1
Interior area
- Total structure area: 1,744
- Total interior livable area: 1,744 sqft
Property
Parking
- Total spaces: 5
- Parking features: Garage
- Garage spaces: 2
Features
- Stories: 1
- Patio & porch: Deck, Patio
- Has spa: Yes
- Spa features: Bath
Lot
- Size: 0.39 Acres
- Features: Conservation Area, School, Medical Facility, Major Highway, House of Worship, Near Golf Course, Shopping, Public Tennis, Marina, Wooded, Level, South of Route 28
Details
- Additional structures: Outbuilding
- Parcel number: 121440
- Zoning: R3
- Special conditions: Standard
Construction
Type & style
- Home type: SingleFamily
- Architectural style: Raised Ranch
- Property subtype: Single Family Residence
Materials
- Shingle Siding
- Foundation: Concrete Perimeter
- Roof: Asphalt
Condition
- Updated/Remodeled, Actual
- New construction: No
- Year built: 1973
- Major remodel year: 1996
Utilities & green energy
- Sewer: Septic Tank
Community & neighborhood
Location
- Region: Mashpee
- Subdivision: Greensward
HOA & financial
HOA
- Has HOA: Yes
- HOA fee: $775 annually
- Amenities included: Road Maintenance
Other
Other facts
- Listing terms: Conventional
- Road surface type: Paved
Price history
| Date | Event | Price |
|---|---|---|
| 8/7/2025 | Sold | $803,000-5%$460/sqft |
Source: | ||
| 6/26/2025 | Pending sale | $845,000$485/sqft |
Source: | ||
| 6/26/2025 | Contingent | $845,000$485/sqft |
Source: MLS PIN #73358149 Report a problem | ||
| 5/6/2025 | Price change | $845,000-2.8%$485/sqft |
Source: | ||
| 4/10/2025 | Listed for sale | $869,000+40.2%$498/sqft |
Source: | ||
Public tax history
| Year | Property taxes | Tax assessment |
|---|---|---|
| 2025 | $4,876 +10.6% | $736,500 +7.4% |
| 2024 | $4,409 +7.1% | $685,700 +16.8% |
| 2023 | $4,115 -4% | $587,000 +11.9% |
Find assessor info on the county website
Neighborhood: 02649
Nearby schools
GreatSchools rating
- NAKenneth Coombs SchoolGrades: PK-2Distance: 3.6 mi
- 5/10Mashpee High SchoolGrades: 7-12Distance: 3.4 mi
Schools provided by the listing agent
- District: Mashpee
Source: CCIMLS. This data may not be complete. We recommend contacting the local school district to confirm school assignments for this home.
Get a cash offer in 3 minutes
Find out how much your home could sell for in as little as 3 minutes with a no-obligation cash offer.
Estimated market value$808,600
Get a cash offer in 3 minutes
Find out how much your home could sell for in as little as 3 minutes with a no-obligation cash offer.
Estimated market value
$808,600


