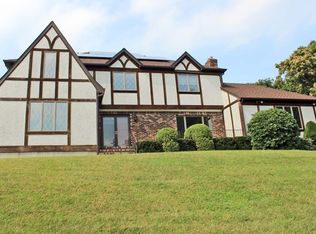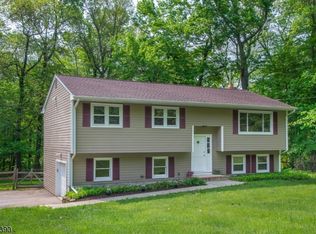Retro & designer touches compliment this expanded Colonial w wide wood plank & brick flrs, skylights, oversized chefs KIT, 1st flr bdrms & full bth, pool & more on a gorgeous wooded property! Distinctive details highlight every rm of this home! Cozy LR offers a 2-sided frplc into a banquet size DR w wet bar, built-ins & rail shelf for collectibles. 2 first flr bdrms & full bth can serve as a home office/hobby space. A fabulous skylit KIT is ready for your cooking show w 2 Bertazzoni ranges, oversized granite isle, & stylish reclaimed wood. It opens into a superb fam rm w frplc, sliders to a covered patio & spiral stairs encased in tall wndws to a lux mstr suite w frplc, 4 closets & skylit bth w jetted tub. Den, 3 addl bdrms & full bth. Bsmnt w wine cellar. New wndws, septic, AC, gutters & Generac gen.
This property is off market, which means it's not currently listed for sale or rent on Zillow. This may be different from what's available on other websites or public sources.

