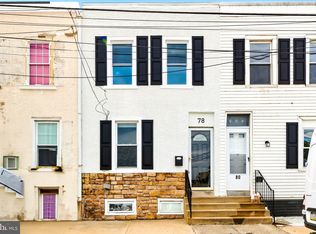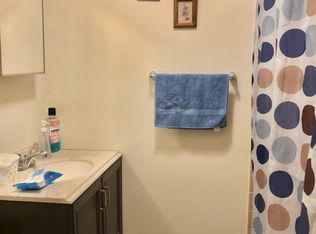Sold for $262,500 on 09/09/25
$262,500
80 W Rambo St, Bridgeport, PA 19405
2beds
810sqft
Townhouse
Built in 1900
800 Square Feet Lot
$249,100 Zestimate®
$324/sqft
$1,627 Estimated rent
Home value
$249,100
$237,000 - $262,000
$1,627/mo
Zestimate® history
Loading...
Owner options
Explore your selling options
What's special
Don't miss this recently renovated and affordable end-of-row townhouse nestled in the heart of Bridgeport’s up-and-coming neighborhood! This move-in ready home boasts modern updates with functional living, making it a fantastic opportunity for a first-time buyer or investor. Step inside to a bright and airy main living room featuring beautiful luxury vinyl plank flooring that flows throughout the home. Continue into the rear eat-in kitchen, where you'll find golden shaker cabinetry, stainless steel appliances, plenty of countertop space, and a table space. Upstairs, two generously sized bedrooms offer large windows, built-in closets, and ceiling fans for comfort. The full bathroom has been tastefully updated with modern tilework and a tub/shower combo. Downstairs, the full unfinished basement houses the laundry area and provides ample storage space or potential for future finishing. From the kitchen, step out to your private, fully fenced-in backyard featuring a covered patio, perfect for year-round use. On-street parking is available right out front. Located just blocks from local restaurants, parks, coffee shops, and other great hotspots in the rapidly growing Bridgeport market. You're also close to the train station for an easy ride into Center City, and just a short drive to the vibrant dining and nightlife scenes in Conshohocken and King of Prussia. Plus, enjoy quick access to the Turnpike.
Zillow last checked: 8 hours ago
Listing updated: September 09, 2025 at 07:36am
Listed by:
Jim Romano 215-520-6839,
Keller Williams Real Estate-Blue Bell,
Co-Listing Agent: Christopher C Romano 267-393-0777,
Keller Williams Real Estate-Blue Bell
Bought with:
Scott Kelly, 2439442
Honest Real Estate
Source: Bright MLS,MLS#: PAMC2144510
Facts & features
Interior
Bedrooms & bathrooms
- Bedrooms: 2
- Bathrooms: 1
- Full bathrooms: 1
Basement
- Area: 0
Heating
- Forced Air, Electric
Cooling
- Central Air, Electric
Appliances
- Included: Microwave, Dishwasher, Refrigerator, Oven/Range - Gas, Dryer, Washer, Water Heater
- Laundry: Has Laundry, In Basement, Washer In Unit, Dryer In Unit
Features
- Combination Kitchen/Dining, Floor Plan - Traditional, Bathroom - Tub Shower, Dry Wall
- Flooring: Luxury Vinyl
- Basement: Full
- Has fireplace: No
Interior area
- Total structure area: 810
- Total interior livable area: 810 sqft
- Finished area above ground: 810
- Finished area below ground: 0
Property
Parking
- Parking features: On Street
- Has uncovered spaces: Yes
Accessibility
- Accessibility features: None
Features
- Levels: Bi-Level,Two
- Stories: 2
- Patio & porch: Patio
- Pool features: None
- Fencing: Full,Wood
Lot
- Size: 800 sqft
- Dimensions: 14.00 x 0.00
Details
- Additional structures: Above Grade, Below Grade
- Parcel number: 020005340004
- Zoning: RES
- Special conditions: Standard
Construction
Type & style
- Home type: Townhouse
- Property subtype: Townhouse
Materials
- Brick, Concrete, Vinyl Siding
- Foundation: Concrete Perimeter
- Roof: Pitched
Condition
- Very Good
- New construction: No
- Year built: 1900
Utilities & green energy
- Sewer: Public Sewer
- Water: Public
Community & neighborhood
Location
- Region: Bridgeport
- Subdivision: None Available
- Municipality: BRIDGEPORT BORO
Other
Other facts
- Listing agreement: Exclusive Right To Sell
- Listing terms: Cash,Conventional,FHA,VA Loan
- Ownership: Fee Simple
Price history
| Date | Event | Price |
|---|---|---|
| 9/9/2025 | Sold | $262,500+1%$324/sqft |
Source: | ||
| 8/15/2025 | Contingent | $259,900$321/sqft |
Source: | ||
| 7/22/2025 | Price change | $259,900-7.1%$321/sqft |
Source: | ||
| 6/16/2025 | Listed for sale | $279,900+40%$346/sqft |
Source: | ||
| 1/8/2025 | Sold | $200,000+105.1%$247/sqft |
Source: Public Record Report a problem | ||
Public tax history
| Year | Property taxes | Tax assessment |
|---|---|---|
| 2024 | $2,440 | $62,820 |
| 2023 | $2,440 +4.1% | $62,820 |
| 2022 | $2,343 +0.8% | $62,820 |
Find assessor info on the county website
Neighborhood: 19405
Nearby schools
GreatSchools rating
- 6/10Bridgeport Elementary SchoolGrades: K-4Distance: 0.3 mi
- 5/10Upper Merion Middle SchoolGrades: 5-8Distance: 2.1 mi
- 6/10Upper Merion High SchoolGrades: 9-12Distance: 2 mi
Schools provided by the listing agent
- District: Upper Merion Area
Source: Bright MLS. This data may not be complete. We recommend contacting the local school district to confirm school assignments for this home.

Get pre-qualified for a loan
At Zillow Home Loans, we can pre-qualify you in as little as 5 minutes with no impact to your credit score.An equal housing lender. NMLS #10287.
Sell for more on Zillow
Get a free Zillow Showcase℠ listing and you could sell for .
$249,100
2% more+ $4,982
With Zillow Showcase(estimated)
$254,082
