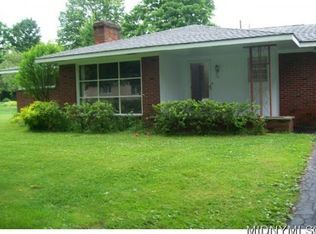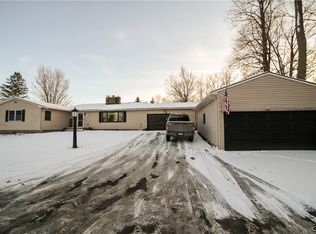Closed
$249,900
80 W 7th St, Oneida, NY 13421
3beds
1,532sqft
Single Family Residence
Built in 1961
0.5 Acres Lot
$300,200 Zestimate®
$163/sqft
$1,680 Estimated rent
Home value
$300,200
$282,000 - $318,000
$1,680/mo
Zestimate® history
Loading...
Owner options
Explore your selling options
What's special
Located in Oneida Castle on a quiet dead end street is the setting of this Split Level nestled on a lot of .50 acre. Enter a foyer, fully applianced kitchen with wood cabinets and counterbar that is open to informal dining, huge living room with hardwood floor and gas fireplace, 3 bedrooms, 2 baths plus a family room with ceramic tile woodstove (currently used as a master bedroom), a huge laundry room with washer and dryer, a theater room for family enjoyment, office and a 2 car attached garage. Covered rear porch overlooking beautiful gardens! BONUS: detached 24' x 24' garage that is insulated and sheetrocked! Square footage listed does not reflect all rooms.
Zillow last checked: 8 hours ago
Listing updated: March 24, 2023 at 03:18pm
Listed by:
Janet Mautner 315-363-9191,
Kay Real Estate
Bought with:
Julie Stickels, 31ST0552830
Kay Real Estate
Source: NYSAMLSs,MLS#: S1435153 Originating MLS: Syracuse
Originating MLS: Syracuse
Facts & features
Interior
Bedrooms & bathrooms
- Bedrooms: 3
- Bathrooms: 2
- Full bathrooms: 2
- Main level bathrooms: 1
Bedroom 1
- Level: Second
- Dimensions: 16.00 x 11.00
Bedroom 1
- Level: Second
- Dimensions: 16 x 11
Bedroom 2
- Level: Second
- Dimensions: 12.00 x 10.00
Bedroom 2
- Level: Second
- Dimensions: 12 x 10
Bedroom 3
- Level: Second
- Dimensions: 14.00 x 12.00
Bedroom 3
- Level: Second
- Dimensions: 14 x 12
Dining room
- Level: First
- Dimensions: 12.00 x 14.00
Dining room
- Level: First
- Dimensions: 12 x 14
Family room
- Level: First
- Dimensions: 24.00 x 14.00
Family room
- Level: First
- Dimensions: 24 x 14
Kitchen
- Level: First
- Dimensions: 14.00 x 14.00
Kitchen
- Level: First
- Dimensions: 14 x 14
Living room
- Level: First
- Dimensions: 24.00 x 14.00
Living room
- Level: First
- Dimensions: 24 x 14
Other
- Level: Basement
- Dimensions: 29.00 x 13.00
Other
- Level: Basement
- Dimensions: 13.00 x 12.00
Other
- Level: First
- Dimensions: 12.00 x 6.00
Other
- Level: Basement
- Dimensions: 13.00 x 4.00
Other
- Level: First
- Dimensions: 14.00 x 11.00
Other
- Level: First
- Dimensions: 12 x 6
Other
- Level: Basement
- Dimensions: 29 x 13
Other
- Level: First
- Dimensions: 14 x 11
Other
- Level: Basement
- Dimensions: 13 x 12
Other
- Level: Basement
- Dimensions: 13 x 4
Heating
- Gas, Forced Air
Appliances
- Included: Dryer, Gas Oven, Gas Range, Gas Water Heater, Refrigerator, Washer
- Laundry: Upper Level
Features
- Ceiling Fan(s), Entrance Foyer, Eat-in Kitchen, Home Office, Other, See Remarks
- Flooring: Carpet, Ceramic Tile, Hardwood, Tile, Varies
- Windows: Thermal Windows
- Basement: Finished
- Number of fireplaces: 2
Interior area
- Total structure area: 1,532
- Total interior livable area: 1,532 sqft
Property
Parking
- Total spaces: 4
- Parking features: Attached, Detached, Garage, Garage Door Opener
- Attached garage spaces: 4
Features
- Levels: One
- Stories: 1
- Exterior features: Blacktop Driveway, Fence
- Fencing: Partial
Lot
- Size: 0.50 Acres
- Dimensions: 119 x 182
- Features: Residential Lot
Details
- Parcel number: 30600132101200010120000000
- Special conditions: Estate
Construction
Type & style
- Home type: SingleFamily
- Architectural style: Split Level
- Property subtype: Single Family Residence
Materials
- Brick, Vinyl Siding, Copper Plumbing
- Foundation: Block
- Roof: Asphalt
Condition
- Resale
- Year built: 1961
Utilities & green energy
- Electric: Circuit Breakers
- Sewer: Septic Tank
- Water: Connected, Public
- Utilities for property: Cable Available, High Speed Internet Available, Water Connected
Community & neighborhood
Location
- Region: Oneida
Other
Other facts
- Listing terms: Cash,Conventional,FHA,VA Loan
Price history
| Date | Event | Price |
|---|---|---|
| 2/17/2023 | Sold | $249,900$163/sqft |
Source: | ||
| 1/30/2023 | Pending sale | $249,900$163/sqft |
Source: | ||
| 1/4/2023 | Contingent | $249,900$163/sqft |
Source: | ||
| 12/20/2022 | Price change | $249,900-3.8%$163/sqft |
Source: | ||
| 10/7/2022 | Listed for sale | $259,900$170/sqft |
Source: | ||
Public tax history
| Year | Property taxes | Tax assessment |
|---|---|---|
| 2024 | -- | $108,000 |
| 2023 | -- | $108,000 |
| 2022 | -- | $108,000 |
Find assessor info on the county website
Neighborhood: Oneida Castle
Nearby schools
GreatSchools rating
- 5/10North Broad Street SchoolGrades: K-5Distance: 1.4 mi
- 3/10Otto L Shortell Middle SchoolGrades: 6-8Distance: 3.7 mi
- 6/10Oneida Senior High SchoolGrades: 9-12Distance: 1 mi
Schools provided by the listing agent
- District: Oneida
Source: NYSAMLSs. This data may not be complete. We recommend contacting the local school district to confirm school assignments for this home.

