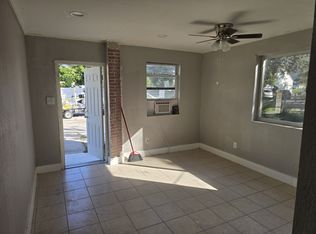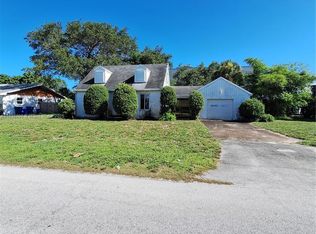Sold for $335,000
$335,000
80 W 37th Street, Riviera Beach, FL 33404
3beds
1,444sqft
Single Family Residence
Built in 1946
7,001 Square Feet Lot
$333,000 Zestimate®
$232/sqft
$3,027 Estimated rent
Home value
$333,000
$300,000 - $373,000
$3,027/mo
Zestimate® history
Loading...
Owner options
Explore your selling options
What's special
Sweet Cottage style home with master bed & sitting area upstairs, 2 beds down, hardwood & laminate floors, large great room with dining area that opens to a huge back patio / porch that's perfect for parties or just relaxing in the South Florida evenings. Close to the Intracoastal Waterway, this location is also close to dining shopping & more. Large 20X8 storage shed conveys, fenced backyard and more :)
Zillow last checked: 8 hours ago
Listing updated: July 31, 2025 at 02:39am
Listed by:
John E Tandal 561-301-2975,
Premier Brokers International,
Lin Tandal 561-310-8581,
Premier Brokers International
Bought with:
Jennifer Chambers-Conde
Charles Rutenberg Realty FTL
Source: BeachesMLS,MLS#: RX-11067075 Originating MLS: Beaches MLS
Originating MLS: Beaches MLS
Facts & features
Interior
Bedrooms & bathrooms
- Bedrooms: 3
- Bathrooms: 2
- Full bathrooms: 2
Primary bedroom
- Description: siiitng area also
- Level: U
- Area: 182 Square Feet
- Dimensions: 14 x 13
Bedroom 2
- Level: M
- Area: 81 Square Feet
- Dimensions: 9 x 9
Bedroom 3
- Level: M
- Area: 121 Square Feet
- Dimensions: 11 x 11
Family room
- Description: large with dining area
- Level: M
- Area: 432 Square Feet
- Dimensions: 24 x 18
Kitchen
- Level: M
- Area: 120 Square Feet
- Dimensions: 15 x 8
Living room
- Description: hardwood floors
- Level: M
- Area: 221 Square Feet
- Dimensions: 17 x 13
Other
- Description: stogare container
- Level: M
- Area: 160 Square Feet
- Dimensions: 20 x 8
Porch
- Description: large w high vaulted ceiling
- Level: M
- Area: 288 Square Feet
- Dimensions: 24 x 12
Heating
- Central, Electric
Cooling
- Ceiling Fan(s), Central Air, Electric
Appliances
- Included: Disposal, Dryer, Ice Maker, Microwave, Electric Range, Refrigerator, Washer, Electric Water Heater
- Laundry: Inside
Features
- Entry Lvl Lvng Area, Pantry
- Flooring: Carpet, Ceramic Tile, Laminate, Wood
- Windows: Blinds, Single Hung Metal, Sliding
Interior area
- Total structure area: 1,720
- Total interior livable area: 1,444 sqft
Property
Parking
- Parking features: 2+ Spaces, Driveway, Open, Slab Strip, On Street
- Has uncovered spaces: Yes
Features
- Levels: < 4 Floors,Multi/Split
- Stories: 2
- Patio & porch: Covered Patio, Deck
- Fencing: Fenced
- Has view: Yes
- View description: City, Other
- Waterfront features: None
Lot
- Size: 7,001 sqft
- Features: < 1/4 Acre, Interior Lot, Wooded, West of US-1
Details
- Additional structures: Extra Building, Shed(s)
- Parcel number: 56434228270050370
- Zoning: RS-6(c
Construction
Type & style
- Home type: SingleFamily
- Property subtype: Single Family Residence
Materials
- Aluminum Siding, Frame, Vinyl Siding
- Roof: Comp Shingle
Condition
- Resale
- New construction: No
- Year built: 1946
Utilities & green energy
- Sewer: Public Sewer
- Water: Public
- Utilities for property: Cable Connected, Electricity Connected, Water Available
Community & neighborhood
Community
- Community features: None
Location
- Region: Riviera Beach
- Subdivision: Plumosa Park Riv Bch
Other
Other facts
- Listing terms: Cash,Conventional,FHA,FHA203K,VA Loan
- Road surface type: Paved
Price history
| Date | Event | Price |
|---|---|---|
| 7/30/2025 | Sold | $335,000-1.4%$232/sqft |
Source: | ||
| 5/6/2025 | Price change | $339,900-2.9%$235/sqft |
Source: | ||
| 3/1/2025 | Listed for sale | $349,900+0.3%$242/sqft |
Source: | ||
| 12/10/2024 | Listing removed | $349,000$242/sqft |
Source: | ||
| 8/22/2024 | Listed for sale | $349,000+398.6%$242/sqft |
Source: | ||
Public tax history
| Year | Property taxes | Tax assessment |
|---|---|---|
| 2024 | $1,010 +21% | $81,963 +17.3% |
| 2023 | $835 +0.7% | $69,868 +3% |
| 2022 | $829 -0.2% | $67,833 +3% |
Find assessor info on the county website
Neighborhood: Plumosa Park
Nearby schools
GreatSchools rating
- 5/10Lincoln Elementary SchoolGrades: PK-5Distance: 1.7 mi
- 4/10John F. Kennedy Middle SchoolGrades: 6-8Distance: 1.9 mi
- 3/10Palm Beach Gardens High SchoolGrades: 9-12Distance: 3.6 mi
Schools provided by the listing agent
- Elementary: Lincoln Elementary School
- Middle: John F. Kennedy Middle School
- High: Palm Beach Gardens High School
Source: BeachesMLS. This data may not be complete. We recommend contacting the local school district to confirm school assignments for this home.
Get a cash offer in 3 minutes
Find out how much your home could sell for in as little as 3 minutes with a no-obligation cash offer.
Estimated market value
$333,000

