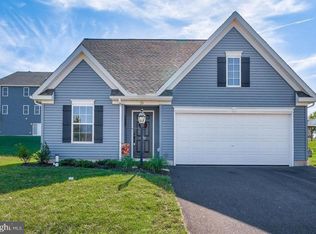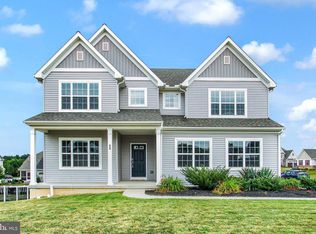Sold for $485,000
$485,000
80 Village Rd, Manchester, PA 17345
4beds
3,796sqft
Single Family Residence
Built in 2019
10,001 Square Feet Lot
$492,800 Zestimate®
$128/sqft
$3,005 Estimated rent
Home value
$492,800
$463,000 - $522,000
$3,005/mo
Zestimate® history
Loading...
Owner options
Explore your selling options
What's special
Welcome home to 80 Village Rd. Located in the Northeastern School district, nestled in the desired Rolling Meadows at Rentzel Farm neighborhood. Surrounded by picturesque countryside, yet just minutes away from shopping and dining amenities. Conveniently positioned near I-83 and Rt 30, and only minutes to the Pa turnpike. If you’re searching for a stunning home that has been lovingly updated and meticulously maintained, look no further. This fantastic, cherished property awaits your admiration. From the moment you arrive, the home’s impressive curb appeal and meticulously maintained landscaping set the tone for what lies beyond. Step into your private backyard retreat where a stunning saltwater fiberglass pool invites you to relax and unwind. Whether you're enjoying a quiet evening under the stars or hosting summer cookouts, this outdoor oasis is designed for both relaxation and entertainment. Inside, elegance and comfort continue throughout the thoughtfully designed 3–4 bedroom, 3.5-bath home. Sunlight fills the open-concept layout, highlighting the spacious living areas and creating a warm, inviting ambiance. The welcoming foyer opens into a flexible front office and a convenient half bath, ideal for today’s lifestyle. The heart of the home is the open-concept main living area, designed for both everyday living and entertainment. The gourmet kitchen features granite countertops, a large center island and ample cabinet storage. The island is perfect for meal prep, casual dining, or enjoying a glass of wine with friends. Whether you’re a culinary enthusiast or enjoy casual dining, this space is sure to inspire your inner chef. The kitchen flows seamlessly into the spacious living room, highlighted by a cozy fireplace, creating a warm, inviting space for gatherings. Adjacent to the kitchen and great room, a sunlit dining area offering a charming spot for gathering at meal time. A single French door provides easy access to the rear deck and yard. Perfect for entertaining year-round, whether for holiday gatherings or summer cookouts. Conveniently off the main living area; retreat to the tranquil primary bedroom suite, offering a serene oasis for relaxation. With its spacious layout, custom built walk-in closet, and luxurious en-suite bathroom, this retreat provides the ultimate in comfort and privacy. Upstairs, a charming loft area offers a flexible space—perfect for a playroom, reading nook, or additional lounge area—while seamlessly connecting two generously sized bedrooms and another full bathroom. The finished lower level expands the living space, providing a versatile area for recreation and entertainment. Unwind in the inviting rec room, perfect for movie nights or game gatherings. The gorgeous kitchenette is open to the rec room and offers an ideal combination of luxury living and convenience. The lower level also features a bonus room perfect for an in-law living suite, college kids when at home, adult children living at home, a homeschooling space or extended family staying over. Yet another full bath and a secondary laundry area are found in the lower level. Direct access to the covered patio and pool area ensures this space is as practical as it is inviting—ideal for poolside gatherings and easy entertaining. With its thoughtful design, modern updates, and a serene setting and with plenty of space for everyone, this home has it all! This beautifully updated and lovingly maintained home offers everything you’ve been searching for— Don’t miss the opportunity to make 80 Village Rd your forever home!
Zillow last checked: 8 hours ago
Listing updated: August 11, 2025 at 09:55am
Listed by:
Jerry Riggleman 717-343-4691,
Real of Pennsylvania,
Listing Team: Jerry Riggleman Realty Group
Bought with:
Donna Strenko, RS280949
Berkshire Hathaway HomeServices Homesale Realty
Source: Bright MLS,MLS#: PAYK2082506
Facts & features
Interior
Bedrooms & bathrooms
- Bedrooms: 4
- Bathrooms: 4
- Full bathrooms: 3
- 1/2 bathrooms: 1
- Main level bathrooms: 2
- Main level bedrooms: 1
Primary bedroom
- Level: Main
Bedroom 2
- Level: Upper
Bedroom 3
- Level: Upper
Primary bathroom
- Level: Main
Other
- Level: Upper
Bonus room
- Level: Lower
Dining room
- Level: Main
Dining room
- Level: Lower
Family room
- Level: Lower
Foyer
- Level: Main
Other
- Level: Upper
Other
- Level: Lower
Half bath
- Level: Main
Kitchen
- Level: Main
Kitchen
- Level: Lower
Laundry
- Level: Main
Laundry
- Level: Lower
Living room
- Level: Main
Office
- Level: Main
Storage room
- Level: Lower
Heating
- Forced Air, Natural Gas
Cooling
- Central Air, Natural Gas
Appliances
- Included: Gas Water Heater
- Laundry: Main Level, Lower Level, Laundry Room
Features
- 2nd Kitchen, Bar, Bathroom - Walk-In Shower, Bathroom - Stall Shower, Breakfast Area, Ceiling Fan(s), Combination Dining/Living, Combination Kitchen/Dining, Combination Kitchen/Living, Dining Area, Entry Level Bedroom, Family Room Off Kitchen, Open Floorplan, Floor Plan - Traditional, Kitchen - Gourmet, Kitchen Island, Kitchen - Table Space, Pantry, Primary Bath(s), Recessed Lighting, Upgraded Countertops, Walk-In Closet(s), Other
- Flooring: Carpet
- Windows: Window Treatments
- Basement: Full,Finished,Heated,Improved,Interior Entry,Exterior Entry,Concrete,Rear Entrance,Walk-Out Access,Windows,Other
- Number of fireplaces: 1
- Fireplace features: Gas/Propane, Mantel(s), Other
Interior area
- Total structure area: 3,996
- Total interior livable area: 3,796 sqft
- Finished area above ground: 2,396
- Finished area below ground: 1,400
Property
Parking
- Total spaces: 6
- Parking features: Storage, Garage Faces Front, Garage Door Opener, Inside Entrance, Asphalt, Attached, Driveway, On Street
- Attached garage spaces: 2
- Uncovered spaces: 4
- Details: Garage Sqft: 400
Accessibility
- Accessibility features: None
Features
- Levels: Two
- Stories: 2
- Patio & porch: Deck, Patio, Porch, Roof
- Exterior features: Awning(s), Chimney Cap(s), Extensive Hardscape, Lighting, Sidewalks, Street Lights, Tennis Court(s), Other
- Has private pool: Yes
- Pool features: In Ground, Salt Water, Other, Private
- Fencing: Decorative,Wrought Iron,Other
- Has view: Yes
- View description: Courtyard, Garden
Lot
- Size: 10,001 sqft
- Features: Front Yard, Landscaped, Landlocked, Premium, PUD, Rear Yard, SideYard(s), Other, Suburban
Details
- Additional structures: Above Grade, Below Grade
- Parcel number: 260001900920000000
- Zoning: RESIDENTIAL
- Special conditions: Standard
Construction
Type & style
- Home type: SingleFamily
- Architectural style: Colonial
- Property subtype: Single Family Residence
Materials
- Vinyl Siding, Stick Built
- Foundation: Concrete Perimeter
- Roof: Architectural Shingle
Condition
- Excellent,Very Good
- New construction: No
- Year built: 2019
Utilities & green energy
- Electric: 200+ Amp Service
- Sewer: Public Sewer
- Water: Public
- Utilities for property: Cable
Community & neighborhood
Location
- Region: Manchester
- Subdivision: Rolling Meadows At Rentzel Farm
- Municipality: EAST MANCHESTER TWP
HOA & financial
HOA
- Has HOA: Yes
- HOA fee: $70 monthly
- Amenities included: Basketball Court, Picnic Area, Recreation Facilities, Tennis Court(s)
- Services included: Common Area Maintenance, Road Maintenance, Other
- Association name: ROLLING MEADOWS AT RENTZEL FARMS
Other
Other facts
- Listing agreement: Exclusive Right To Sell
- Listing terms: Cash,Conventional,FHA,VA Loan,USDA Loan
- Ownership: Fee Simple
Price history
| Date | Event | Price |
|---|---|---|
| 8/11/2025 | Sold | $485,000$128/sqft |
Source: | ||
| 6/26/2025 | Pending sale | $485,000$128/sqft |
Source: | ||
| 6/23/2025 | Price change | $485,000-5.8%$128/sqft |
Source: | ||
| 6/3/2025 | Price change | $515,000-4.6%$136/sqft |
Source: | ||
| 5/28/2025 | Price change | $539,900-5.3%$142/sqft |
Source: | ||
Public tax history
| Year | Property taxes | Tax assessment |
|---|---|---|
| 2025 | $10,428 +1.7% | $293,340 |
| 2024 | $10,255 | $293,340 |
| 2023 | $10,255 +4.3% | $293,340 |
Find assessor info on the county website
Neighborhood: 17345
Nearby schools
GreatSchools rating
- 6/10Spring Forge Intrd SchoolGrades: 4-6Distance: 1.2 mi
- 5/10Northeastern Middle SchoolGrades: 7-8Distance: 0.5 mi
- 6/10Northeastern Senior High SchoolGrades: 9-12Distance: 0.8 mi
Schools provided by the listing agent
- High: Northeastern Senior
- District: Northeastern York
Source: Bright MLS. This data may not be complete. We recommend contacting the local school district to confirm school assignments for this home.
Get pre-qualified for a loan
At Zillow Home Loans, we can pre-qualify you in as little as 5 minutes with no impact to your credit score.An equal housing lender. NMLS #10287.
Sell with ease on Zillow
Get a Zillow Showcase℠ listing at no additional cost and you could sell for —faster.
$492,800
2% more+$9,856
With Zillow Showcase(estimated)$502,656

