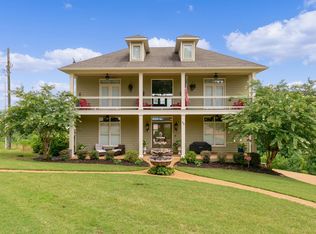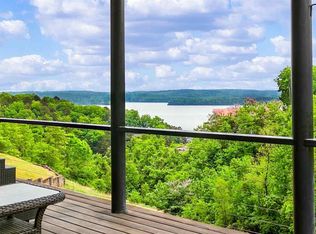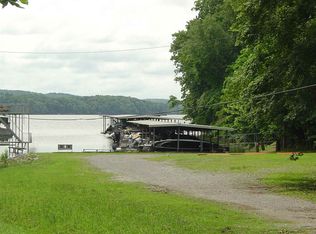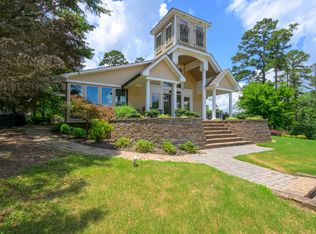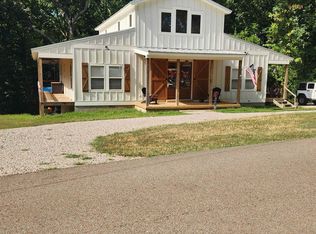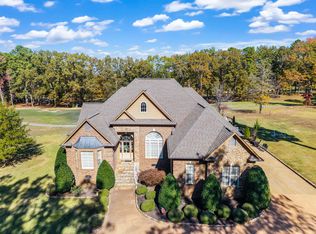This 5 BR, 4.5 BA home has panoramic views of Pickwick Lake & includes a covered boat slip w/boat lift in Lands of Pickwick marina. Amenities include hardwood floors, granite counters, stainless appliances & large master suite on the main level w/luxury bath. Upstairs are 3 BR w/2 full baths and den/game room. Lower level has a BR and den/bunkroom. Multiple covered decks & patio, large garage & ample parking. The home is convenient to all Pickwick's amenities.
For sale
$879,900
80 View Point Cv, Counce, TN 38326
5beds
3,300sqft
Est.:
Single Family Residence
Built in ----
-- sqft lot
$824,300 Zestimate®
$267/sqft
$29/mo HOA
What's special
Luxury bathStainless appliancesGranite countersHardwood floors
- 238 days |
- 82 |
- 3 |
Zillow last checked: 8 hours ago
Listing updated: December 11, 2025 at 05:32am
Listed by:
Justin Johnson 731-926-5850,
Justin Johnson Realty 731-926-5850
Source: NMMLS,MLS#: 25-2076
Tour with a local agent
Facts & features
Interior
Bedrooms & bathrooms
- Bedrooms: 5
- Bathrooms: 5
- Full bathrooms: 4
- 1/2 bathrooms: 1
Other
- Dimensions: 18 x 16
Other
- Dimensions: 16 x 11
Other
- Dimensions: 15 x 14
Other
- Dimensions: 16 x 14
Other
- Dimensions: 14 x 11
Other
- Dimensions: 12 x 11
Other
- Dimensions: 19 x 14
Heating
- Central Gas
Cooling
- Central Air
Appliances
- Included: Dishwasher, Disposal, Microwave, Range, Refrigerator, Electric Water Heater
Features
- Granite Counters, Ceiling Fans
- Flooring: Wood/Tile
- Has basement: Yes
- Has fireplace: Yes
- Fireplace features: YES, Gas Log
Interior area
- Total structure area: 3,300
- Total interior livable area: 3,300 sqft
- Finished area above ground: 2,200
- Finished area below ground: 1,100
Property
Parking
- Total spaces: 3
- Parking features: Garage - Attached
- Attached garage spaces: 3
- Details: Carport: None, Garage: Triple Attached
Features
- Stories: 3
- Patio & porch: Patio, Deck
Lot
- Dimensions: 115M x 217 x 244 x 147
Details
- Parcel number: 162F C 02000
- Zoning description: Residential
Construction
Type & style
- Home type: SingleFamily
- Architectural style: Traditional
- Property subtype: Single Family Residence
Materials
- Foundation: Basement
- Roof: Comp. shingles
Utilities & green energy
- Sewer: Septic
- Water: Public
- Utilities for property: Electric, Gas
Community & HOA
Community
- Subdivision: Other
HOA
- Has HOA: Yes
- HOA fee: $350 annually
Location
- Region: Counce
Financial & listing details
- Price per square foot: $267/sqft
- Tax assessed value: $682,100
- Annual tax amount: $2,984
- Date on market: 6/12/2025
Estimated market value
$824,300
$783,000 - $866,000
$3,412/mo
Price history
Price history
| Date | Event | Price |
|---|---|---|
| 8/12/2025 | Price change | $879,900-2.2%$267/sqft |
Source: | ||
| 3/11/2025 | Listed for sale | $899,900-18.2%$273/sqft |
Source: | ||
| 11/16/2022 | Listing removed | -- |
Source: | ||
| 7/22/2022 | Listing removed | $1,100,000$333/sqft |
Source: | ||
| 7/15/2022 | Listed for sale | $1,100,000+120.4%$333/sqft |
Source: | ||
Public tax history
Public tax history
| Year | Property taxes | Tax assessment |
|---|---|---|
| 2024 | $2,984 | $170,525 |
| 2023 | $2,984 +10.5% | $170,525 +30.1% |
| 2022 | $2,701 | $131,100 |
Find assessor info on the county website
BuyAbility℠ payment
Est. payment
$4,879/mo
Principal & interest
$4227
Property taxes
$315
Other costs
$337
Climate risks
Neighborhood: 38326
Nearby schools
GreatSchools rating
- 4/10Pickwick Southside SchoolGrades: PK-8Distance: 7.8 mi
- 5/10Hardin County High SchoolGrades: 9-12Distance: 13.4 mi
Schools provided by the listing agent
- District: Hardin
Source: NMMLS. This data may not be complete. We recommend contacting the local school district to confirm school assignments for this home.
- Loading
- Loading
