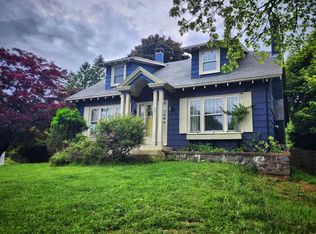This special property is comprised of 6 parcels (yes, six!) combined for a total of .65 acres to create an 'in-town' oasis. The property is ideally situated to render your car superfluous...just steps from Lunenburg's school and recreation facilities, the grocery store and Farmers Market, and a comfortable stroll along the scenic Harbourwalk trail to access the amenities of downtown and the Lunenburg waterfront. The handsome home features beautiful original hardwood floors that unite generous principal rooms on the main level including living room, formal dining room with built-in china cabinet, large den/office and a wide foyer & hallway. There's a handy main level powder room and a kitchen that is so bright you might need to wear shades when you cook! Upstairs are three bedrooms including the master with 'his & her' closets. There's even a bonus room at the front of the house that would make an ideal office, nursery or craft room. At the back of the hall are the main bath and a door accessing a small upper balcony overlooking the backyard. The lower level offers a spacious rec room, utility room and lots of storage. For convenience, the utility room has its own access to the backyard. The wonderful outdoor spaces of this property, including the large deck and a sprawling level lawn, will appeal to anyone with a green thumb, kids or pets. For those who love to host large gatherings with family and friends, this is the perfect summer entertaining venue with privacy provided by a combination of hedge, fencing and tall evergreens. Completing the picture is a small wired garage that matches the house. Simply put, this is a wonderful spacious family home with a backyard to match!
This property is off market, which means it's not currently listed for sale or rent on Zillow. This may be different from what's available on other websites or public sources.
