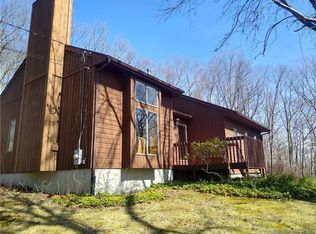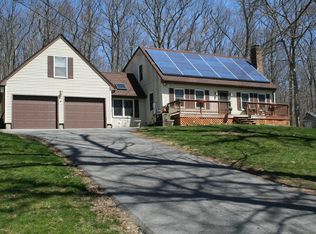Sold for $410,000 on 11/01/24
$410,000
80 Van Cedarfield Road, Colchester, CT 06415
3beds
2,275sqft
Single Family Residence
Built in 1985
2.14 Acres Lot
$451,000 Zestimate®
$180/sqft
$3,531 Estimated rent
Home value
$451,000
$397,000 - $510,000
$3,531/mo
Zestimate® history
Loading...
Owner options
Explore your selling options
What's special
Welcome Home to YOUR Recently remodeled Home, all done with Love! Seller had no intention of leaving, but now they have to Relocate. Your Win! Most all work has been done for you at Your New Home! New ~ Well Pump, Pressure Tank, Hot water Tank, Water Softner/Filtration System Inspection & Service, Septic Pump and Service. Freshly painted & New Luxury Vinyl Flooring throughout with the remodeled bathrooms & Lower level. Your 1700+ square foot home is set on 2+ acres, and is nestled minutes from the heart of ever so Charming Colchester ~ a minute from Rte 9. Highly Desired Neighborhood & Location in town. MOVE IN CONDITION, MOVE IN TODAY!! Offers Welcome-Motivated Seller! Please see attached List of Improvements & Repairs done! Unfortunately, contract terminated. Went thru inspections & water, and Appraised at $415,000! Call if any questions. Drywall was removed to show there was no leak :) JUST a rusty nail!
Zillow last checked: 8 hours ago
Listing updated: November 02, 2024 at 07:10am
Listed by:
Susan P. Hermanson 860-655-4166,
William Raveis Real Estate 860-258-6202
Bought with:
Carol Ryall, RES.0812493
Carl Guild & Associates
Source: Smart MLS,MLS#: 24034744
Facts & features
Interior
Bedrooms & bathrooms
- Bedrooms: 3
- Bathrooms: 3
- Full bathrooms: 2
- 1/2 bathrooms: 1
Primary bedroom
- Features: Balcony/Deck, Ceiling Fan(s), Full Bath, Sliders, Vinyl Floor
- Level: Main
- Area: 195 Square Feet
- Dimensions: 13 x 15
Bedroom
- Features: Ceiling Fan(s), Vinyl Floor
- Level: Main
- Area: 121 Square Feet
- Dimensions: 11 x 11
Bedroom
- Features: Ceiling Fan(s), Vinyl Floor
- Level: Main
- Area: 100 Square Feet
- Dimensions: 10 x 10
Family room
- Features: Pellet Stove, Partial Bath, Vinyl Floor
- Level: Lower
- Area: 192 Square Feet
- Dimensions: 12 x 16
Kitchen
- Features: Skylight, Balcony/Deck, Dining Area, Double-Sink, Sliders, Tile Floor
- Level: Main
- Area: 221 Square Feet
- Dimensions: 13 x 17
Living room
- Features: Remodeled, Bay/Bow Window, Fireplace, Vinyl Floor
- Level: Main
- Area: 224 Square Feet
- Dimensions: 14 x 16
Other
- Features: Vinyl Floor
- Level: Lower
- Area: 180 Square Feet
- Dimensions: 12 x 15
Heating
- Baseboard, Electric
Cooling
- Ceiling Fan(s), Window Unit(s)
Appliances
- Included: Cooktop, Oven/Range, Microwave, Range Hood, Refrigerator, Freezer, Dishwasher, Water Heater
- Laundry: Lower Level
Features
- Open Floorplan
- Basement: None
- Attic: Access Via Hatch
- Number of fireplaces: 2
Interior area
- Total structure area: 2,275
- Total interior livable area: 2,275 sqft
- Finished area above ground: 1,750
- Finished area below ground: 525
Property
Parking
- Total spaces: 6
- Parking features: Attached, Driveway, Garage Door Opener, Paved
- Attached garage spaces: 2
- Has uncovered spaces: Yes
Features
- Patio & porch: Deck
- Exterior features: Rain Gutters, Stone Wall
Lot
- Size: 2.14 Acres
- Features: Few Trees, Rolling Slope
Details
- Additional structures: Shed(s)
- Parcel number: 1456679
- Zoning: 101
Construction
Type & style
- Home type: SingleFamily
- Architectural style: Ranch
- Property subtype: Single Family Residence
Materials
- Vinyl Siding
- Foundation: Concrete Perimeter, Raised
- Roof: Asphalt
Condition
- New construction: No
- Year built: 1985
Utilities & green energy
- Sewer: Septic Tank
- Water: Private
- Utilities for property: Cable Available
Community & neighborhood
Community
- Community features: Golf, Lake, Medical Facilities, Park, Stables/Riding
Location
- Region: Colchester
- Subdivision: no
Price history
| Date | Event | Price |
|---|---|---|
| 11/3/2024 | Listing removed | $399,000$175/sqft |
Source: | ||
| 11/2/2024 | Listed for sale | $399,000-2.7%$175/sqft |
Source: | ||
| 11/1/2024 | Sold | $410,000+2.8%$180/sqft |
Source: | ||
| 9/16/2024 | Pending sale | $399,000$175/sqft |
Source: | ||
| 9/9/2024 | Listed for sale | $399,000$175/sqft |
Source: | ||
Public tax history
| Year | Property taxes | Tax assessment |
|---|---|---|
| 2025 | $5,341 +4.4% | $178,500 |
| 2024 | $5,118 +5.3% | $178,500 |
| 2023 | $4,859 +0.5% | $178,500 |
Find assessor info on the county website
Neighborhood: 06415
Nearby schools
GreatSchools rating
- 7/10Jack Jackter Intermediate SchoolGrades: 3-5Distance: 1.9 mi
- 7/10William J. Johnston Middle SchoolGrades: 6-8Distance: 2 mi
- 9/10Bacon AcademyGrades: 9-12Distance: 2.8 mi
Schools provided by the listing agent
- Elementary: Colchester
- High: Bacon Academy
Source: Smart MLS. This data may not be complete. We recommend contacting the local school district to confirm school assignments for this home.

Get pre-qualified for a loan
At Zillow Home Loans, we can pre-qualify you in as little as 5 minutes with no impact to your credit score.An equal housing lender. NMLS #10287.
Sell for more on Zillow
Get a free Zillow Showcase℠ listing and you could sell for .
$451,000
2% more+ $9,020
With Zillow Showcase(estimated)
$460,020
