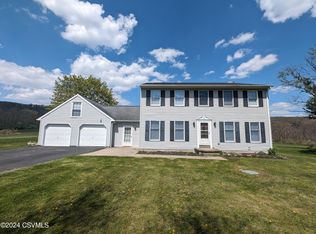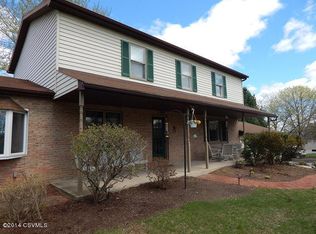Beautiful Two Story Home situated on .926 acres in Danville School District. 4 bedrooms, full bath, 3/4 bath in master bedroom, half bath with laundry on the first floor. Kitchen with hardwood flooring, new dishwasher, tile counter tops and back splash. Relax in the den with the propane Gas Stove, the family room with the wood fireplace, on the rear deck, or on the large front porch. Enjoy the bountiful perennials, raspberries, apple trees,and other flowering shrubbery. New June 2014: Roof, Siding, Shutters, Seamless Gutters. Listing agent is related to seller.
This property is off market, which means it's not currently listed for sale or rent on Zillow. This may be different from what's available on other websites or public sources.


