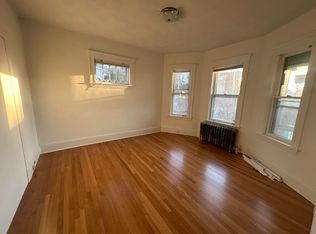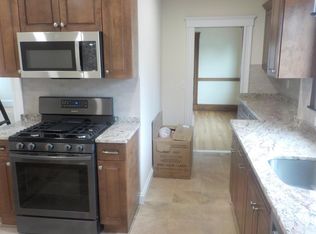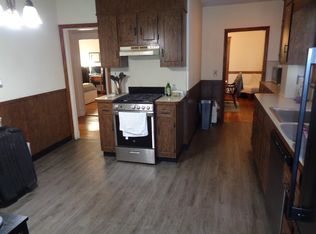Sold for $1,105,000 on 11/14/24
$1,105,000
80 Upland Rd, Belmont, MA 02478
6beds
2,297sqft
Multi Family
Built in 1913
-- sqft lot
$1,103,700 Zestimate®
$481/sqft
$3,853 Estimated rent
Home value
$1,103,700
$1.02M - $1.20M
$3,853/mo
Zestimate® history
Loading...
Owner options
Explore your selling options
What's special
Great opportunity for a sizable two family in accessible Belmont location. Whether you're an investor looking for a condo conversion or owner occupant, this property offers endless potential to build immediate equity. With high ceilings and over three levels of living space, this property features hardwood floors, separate utilities with gas heating and a low maintenance exterior. Recent updates include updated kitchen with tiled backsplash and updated half bath on second floor, newer hot water heaters, newer furnace for first floor, new garage doors & some windows have been replaced, new roof in 2024. Bonus features include front and reach porches, in unit laundry for both units and a 2 car garage! Conveniently situated on a tree-lined street between Belmont's Waverley Square and revitalized Cushing Sq, as well as a short distance from Belmont Center, Community Center. With highway access, public transportation and parks all nearby, take advantage of everything Belmont has to offer
Zillow last checked: 8 hours ago
Listing updated: November 14, 2024 at 11:54am
Listed by:
Guohu Huang 617-855-8668,
Tygr Realty LLC 650-476-3049
Bought with:
Alex Lacroix
4 Buyers Real Estate
Source: MLS PIN,MLS#: 73298250
Facts & features
Interior
Bedrooms & bathrooms
- Bedrooms: 6
- Bathrooms: 3
- Full bathrooms: 2
- 1/2 bathrooms: 1
Heating
- Steam, Natural Gas
Features
- Storage, Bathroom With Tub, Ceiling Fan(s), Stone/Granite/Solid Counters, Upgraded Cabinets, Upgraded Countertops, Living Room, Kitchen, Family Room
- Flooring: Hardwood, Wood
- Basement: Full,Sump Pump,Unfinished
- Has fireplace: No
Interior area
- Total structure area: 2,297
- Total interior livable area: 2,297 sqft
Property
Parking
- Total spaces: 6
- Parking features: Paved Drive, Off Street
- Garage spaces: 2
- Uncovered spaces: 4
Features
- Patio & porch: Enclosed
- Exterior features: Balcony/Deck, Balcony, Rain Gutters
Lot
- Size: 3,560 sqft
- Features: Corner Lot, Level
Details
- Foundation area: 957
- Parcel number: 359606
- Zoning: R
Construction
Type & style
- Home type: MultiFamily
- Property subtype: Multi Family
Materials
- Frame
- Foundation: Stone
- Roof: Shingle
Condition
- Year built: 1913
Utilities & green energy
- Electric: Circuit Breakers, 100 Amp Service
- Sewer: Public Sewer
- Water: Public
Community & neighborhood
Community
- Community features: Public Transportation, Shopping, Park, Public School, T-Station
Location
- Region: Belmont
HOA & financial
Other financial information
- Total actual rent: 0
Price history
| Date | Event | Price |
|---|---|---|
| 11/14/2024 | Sold | $1,105,000-4.6%$481/sqft |
Source: MLS PIN #73298250 Report a problem | ||
| 10/3/2024 | Listed for sale | $1,158,800+17.2%$504/sqft |
Source: MLS PIN #73298250 Report a problem | ||
| 8/25/2024 | Listing removed | -- |
Source: Zillow Rentals Report a problem | ||
| 8/11/2024 | Price change | $3,500-2.8%$2/sqft |
Source: Zillow Rentals Report a problem | ||
| 8/8/2024 | Listed for rent | $3,600$2/sqft |
Source: Zillow Rentals Report a problem | ||
Public tax history
| Year | Property taxes | Tax assessment |
|---|---|---|
| 2025 | $9,921 +11.2% | $871,000 +3.1% |
| 2024 | $8,923 -4.7% | $845,000 +1.4% |
| 2023 | $9,363 +3.4% | $833,000 +6.4% |
Find assessor info on the county website
Neighborhood: 02478
Nearby schools
GreatSchools rating
- 8/10Winthrop L Chenery Middle SchoolGrades: 5-8Distance: 0.4 mi
- 10/10Belmont High SchoolGrades: 9-12Distance: 0.7 mi
- 10/10Roger Wellington Elementary SchoolGrades: PK-4Distance: 0.5 mi
Schools provided by the listing agent
- Middle: Chenery
- High: Belmont
Source: MLS PIN. This data may not be complete. We recommend contacting the local school district to confirm school assignments for this home.
Get a cash offer in 3 minutes
Find out how much your home could sell for in as little as 3 minutes with a no-obligation cash offer.
Estimated market value
$1,103,700
Get a cash offer in 3 minutes
Find out how much your home could sell for in as little as 3 minutes with a no-obligation cash offer.
Estimated market value
$1,103,700


