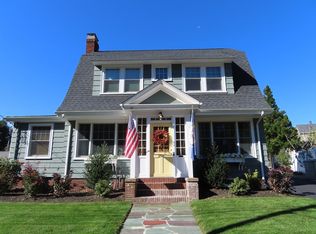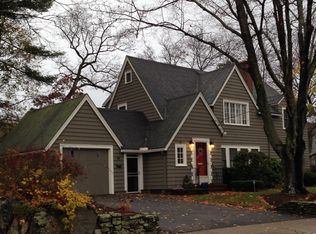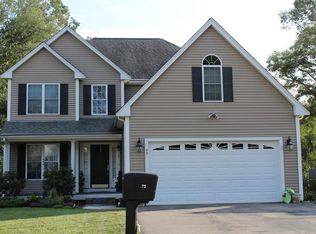Don't miss this gorgeous turnkey home! This beautifully restored three bedroom, 1.5 bath colonial nestles in the quiet Mortgage Hill neighborhood on a double lot. Recent renovations preserved the original character of this charming home, while making significant modern updates. Recent improvements include exterior and interior painting, all new windows, and all new lighting throughout. New kitchen with quartz countertops, under cabinet lighting and black stainless-steel appliances. Front to back living room, beautiful sunroom, 3 large bedrooms, and 2 restored bathrooms. Downstairs boasts a large family room with heat for a potential mantown area or extra space for the kids! The location is a commuter's dream with the T-Commuter Rail one mile and I-95 two miles away. Finally, the property includes an attached two-car garage with new garage doors and a large yard with new landscaping.
This property is off market, which means it's not currently listed for sale or rent on Zillow. This may be different from what's available on other websites or public sources.


