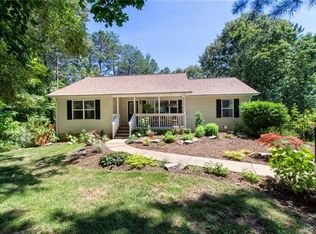Closed
$375,000
80 Union Chapel Rd, Weaverville, NC 28787
2beds
1,043sqft
Single Family Residence
Built in 1971
0.43 Acres Lot
$-- Zestimate®
$360/sqft
$1,981 Estimated rent
Home value
Not available
Estimated sales range
Not available
$1,981/mo
Zestimate® history
Loading...
Owner options
Explore your selling options
What's special
Welcome Home! This charming bungalow located just within the city limits of Weaverville is the perfect place for you to call home. Ready to move in, this cozy home has a level front yard and a fully fenced-in backyard for added privacy. The basement has a fully finished/heated/ac room of 200 sq ft that isn't counted as heated living space due to stairs not being heated going down to it. Enjoy the convenience of being close to all the city amenities while still having the peace and quiet of a suburban lifestyle. With plenty of room to make your own, this home is just waiting for you to add your personal touches. Don't miss out on this amazing opportunity to own a home in the perfect location!
Zillow last checked: 8 hours ago
Listing updated: April 10, 2024 at 02:05pm
Listing Provided by:
Monica Cook monicacookasheville@gmail.com,
Keller Williams - Weaverville
Bought with:
Kelsey Varga
COMPASS
Source: Canopy MLS as distributed by MLS GRID,MLS#: 4058621
Facts & features
Interior
Bedrooms & bathrooms
- Bedrooms: 2
- Bathrooms: 2
- Full bathrooms: 1
- 1/2 bathrooms: 1
- Main level bedrooms: 2
Primary bedroom
- Level: Main
Primary bedroom
- Level: Main
Bedroom s
- Level: Main
Bedroom s
- Level: Main
Bathroom half
- Level: Main
Bathroom full
- Level: Main
Bathroom half
- Level: Main
Bathroom full
- Level: Main
Other
- Level: Basement
Other
- Level: Basement
Dining area
- Level: Main
Dining area
- Level: Main
Kitchen
- Level: Main
Kitchen
- Level: Main
Laundry
- Level: Basement
Laundry
- Level: Basement
Living room
- Level: Main
Living room
- Level: Main
Heating
- Heat Pump
Cooling
- Central Air
Appliances
- Included: Dishwasher, Electric Range, Refrigerator
- Laundry: In Basement
Features
- Basement: Basement Garage Door,Basement Shop,Exterior Entry,Storage Space,Unfinished
Interior area
- Total structure area: 1,043
- Total interior livable area: 1,043 sqft
- Finished area above ground: 1,043
- Finished area below ground: 0
Property
Parking
- Total spaces: 1
- Parking features: Driveway, Attached Garage, Garage Faces Side
- Attached garage spaces: 1
- Has uncovered spaces: Yes
Features
- Levels: One
- Stories: 1
- Patio & porch: Deck, Rear Porch
- Fencing: Back Yard,Fenced,Full,Privacy
- Has view: Yes
- View description: Long Range
Lot
- Size: 0.43 Acres
- Features: Cleared, Level, Wooded
Details
- Parcel number: 975208912500000
- Zoning: R-2
- Special conditions: Standard
Construction
Type & style
- Home type: SingleFamily
- Architectural style: Cottage
- Property subtype: Single Family Residence
Materials
- Wood
- Roof: Shingle
Condition
- New construction: No
- Year built: 1971
Utilities & green energy
- Sewer: Septic Installed
- Water: City
Community & neighborhood
Location
- Region: Weaverville
- Subdivision: None
Other
Other facts
- Listing terms: Cash,Conventional,FHA,USDA Loan,VA Loan
- Road surface type: Gravel, Paved
Price history
| Date | Event | Price |
|---|---|---|
| 10/18/2023 | Sold | $375,000$360/sqft |
Source: | ||
| 9/27/2023 | Pending sale | $375,000$360/sqft |
Source: | ||
| 9/22/2023 | Listed for sale | $375,000+63.8%$360/sqft |
Source: | ||
| 8/30/2019 | Sold | $229,000$220/sqft |
Source: | ||
| 7/18/2019 | Pending sale | $229,000$220/sqft |
Source: Keller Williams Professionals #3522926 Report a problem | ||
Public tax history
| Year | Property taxes | Tax assessment |
|---|---|---|
| 2017 | $779 -11.8% | $129,000 |
| 2016 | $883 +13.4% | $129,000 |
| 2015 | $779 | $129,000 |
Find assessor info on the county website
Neighborhood: 28787
Nearby schools
GreatSchools rating
- NAWeaverville PrimaryGrades: PK-1Distance: 1.5 mi
- 10/10North Buncombe MiddleGrades: 7-8Distance: 1.7 mi
- 6/10North Buncombe HighGrades: PK,9-12Distance: 3.1 mi
Schools provided by the listing agent
- Elementary: Weaverville/N. Windy Ridge
- Middle: North Buncombe
- High: North Buncombe
Source: Canopy MLS as distributed by MLS GRID. This data may not be complete. We recommend contacting the local school district to confirm school assignments for this home.
Get pre-qualified for a loan
At Zillow Home Loans, we can pre-qualify you in as little as 5 minutes with no impact to your credit score.An equal housing lender. NMLS #10287.
