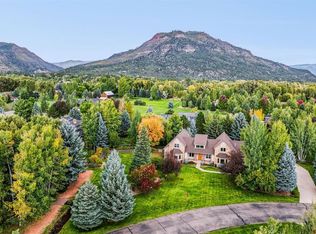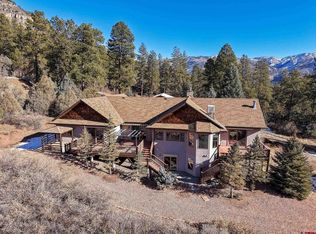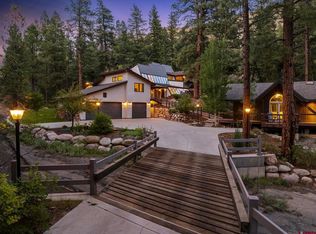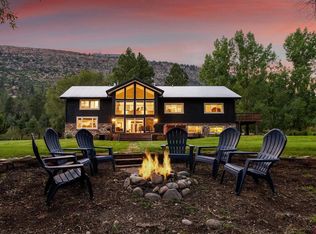MOTIVATED SELLER - Price reduction is presented as Buyer pursues the purchase of another property, contingent on this selling. Sale must close the sooner of year's end or prior to the conditional sale property going under contract. Call agent for contingencies and details. A great home just became in tremendous value! Nestled in the exclusive Twilight Trails Estates as his custom styled Mountain Craftsman—an enclave of just five properties inclusive of its private neighborhood trail system and nearly 13 acres of open space with walking trails and a private community pond—this custom-built, award-winning residence offers the perfect balance of privacy, sophistication, and convenience. Located only two miles from north of Durango city limits, the home spans 1.73 acres of lush, irrigated land, ideal for the outdoor enthusiast, those in need of space for a shop and originally developed for equestrian enthusiasts and those seeking a serene retreat. From the moment you approach the property, the stately covered porch sets the tone for the exceptional living within. Enter through the grand entry to find an expansive open-concept living area, featuring soaring cathedral ceilings, warm hardwood floors, and a majestic stone fireplace framed by floor-to-ceiling windows that flood the space with natural light and that red cliff Animas Valley View. The gourmet kitchen is a chef's dream, showcasing high-end GE Monogram appliances, ample granite countertops, an abundance of custom cabinetry, dual sinks, and a baker’s pantry designed for the most discerning culinary expert. A charming breakfast nook provides sweeping views of the Animas Valley, offering the perfect spot to start your day and opens to a private exterior patio for that morning cup of Joe. The spacious family room opens up to a private back patio, ideal for hosting guests or enjoying the essence of mountain life. The main level also boasts a formal dining room and family room space off the kitchen, a private office (which could also serve as a guest bed with a 3/4 bath connected), and a luxurious master suite. The master retreat includes walk-in closets, dual vanities, a jetted tub, and an oversized shower, ensuring the utmost in comfort and relaxation. Upstairs, an elegant wooden staircase leads to a bright and airy loft/library area with wet bar, another expansive master suite, and two additional bedrooms, each thoughtfully designed with both style and comfort in mind. The home’s thoughtful updates include the significant expansion of the garage, transforming it from a smaller three-car space into an oversized four-car garage with room for your vehicles and additional trailer parking. The garage also features a gas stub for a potential heater and is equipped with an EV Charging Station. The entire interior of the home has been freshly repainted, and the flooring has been upgraded with new carpet in the master suite and upstairs, as well as rich wood flooring in the family room and office. Outside, the exterior wood has been re-stained, maintaining the home’s striking aesthetic. For ultimate relaxation, a six-person outdoor sauna has been added to the back patio, perfect for unwinding after a long day. Additionally, irrigation points have been strategically added to the backyard, enhancing the property’s outdoor living potential. Mechanically, the home has received all new heating and cooling units along with a new Reverse Osmosis (RO) Water Purification and all New Water Softener System. Finally, the home is scheduled for new epoxy floors in the garage this June. This home is a rare gem in one of Durango’s most sought-after locations, offering an unparalleled living experience that combines grand architectural design with intimate, luxurious spaces. With meticulous attention to detail and premium finishes throughout, this residence provides the ideal setting to embrace an elevated lifestyle, surrounded by the breathtaking beauty of the North Animas Valley.
Active
Price cut: $300K (10/31)
$2,495,000
80 Twilight Trails Circle, Durango, CO 81301
5beds
4,920sqft
Est.:
Stick Built
Built in 2006
1.73 Acres Lot
$-- Zestimate®
$507/sqft
$-- HOA
What's special
Majestic stone fireplacePrivate exterior patioOversized four-car garageCovered porchSix-person outdoor saunaOversized showerLuxurious master suite
- 325 days |
- 656 |
- 15 |
Zillow last checked: 8 hours ago
Listing updated: November 03, 2025 at 03:05pm
Listed by:
Joe Clair C:970-903-9417,
Keller Williams Realty Southwest Associates, LLC
Source: CREN,MLS#: 820602
Tour with a local agent
Facts & features
Interior
Bedrooms & bathrooms
- Bedrooms: 5
- Bathrooms: 5
- Full bathrooms: 3
- 3/4 bathrooms: 1
- 1/2 bathrooms: 1
Primary bedroom
- Level: Main
Dining room
- Features: Breakfast Nook, Eat-in Kitchen, Kitchen/Dining, Separate Dining
Cooling
- Ceiling Fan(s)
Appliances
- Included: Dishwasher, Disposal, Double Oven, Dryer, Exhaust Fan, Indoor Grill, Microwave, Oven-Wall, Range Top, Refrigerator, Washer
- Laundry: W/D Hookup
Features
- Cathedral Ceiling(s), Ceiling Fan(s), Vaulted Ceiling(s), Granite Counters, Pantry, Walk-In Closet(s)
- Flooring: Carpet-Partial, Hardwood, Tile
- Basement: Crawl Space
- Has fireplace: Yes
- Fireplace features: Bedroom, Den/Family Room, Gas Log, Gas Starter, Living Room
Interior area
- Total structure area: 4,920
- Total interior livable area: 4,920 sqft
Property
Parking
- Total spaces: 4
- Parking features: Attached Garage, Garage Door Opener
- Attached garage spaces: 4
Features
- Levels: Two
- Stories: 2
- Patio & porch: Covered Porch, Patio
- Exterior features: Irrigation Water, Landscaping, Lawn Sprinklers
- Has spa: Yes
- Spa features: Bath
- Has view: Yes
- View description: Mountain(s), Valley
- Has water view: Yes
- Water view: Lake/Pond/Reservoir
Lot
- Size: 1.73 Acres
- Features: Boundaries Marked, Cleared, Cul-De-Sac, Near Golf Course
Details
- Parcel number: 559733100087
- Zoning description: Residential Single Family
Construction
Type & style
- Home type: SingleFamily
- Architectural style: Contemporary
- Property subtype: Stick Built
- Attached to another structure: Yes
Materials
- Stone, Wood, Wood Frame, Stucco, Wood Siding
- Foundation: Concrete Perimeter, Stemwall
- Roof: Composition
Condition
- New construction: No
- Year built: 2006
Utilities & green energy
- Sewer: Central, Public Sewer
- Water: Central Water, Public
- Utilities for property: Cable Connected, Electricity Connected, Internet, Natural Gas Connected, Phone - Cell Reception, Phone Connected
Community & HOA
Community
- Subdivision: Twilight Trails Estates
HOA
- Has HOA: Yes
- HOA name: Twilight Trails
Location
- Region: Durango
Financial & listing details
- Price per square foot: $507/sqft
- Tax assessed value: $2,395,240
- Annual tax amount: $3,924
- Date on market: 1/19/2025
- Electric utility on property: Yes
Estimated market value
Not available
Estimated sales range
Not available
$6,141/mo
Price history
Price history
| Date | Event | Price |
|---|---|---|
| 10/31/2025 | Price change | $2,495,000-10.7%$507/sqft |
Source: | ||
| 1/19/2025 | Listed for sale | $2,795,000+47.1%$568/sqft |
Source: | ||
| 7/31/2023 | Sold | $1,900,000-5%$386/sqft |
Source: | ||
| 7/14/2023 | Contingent | $1,999,000$406/sqft |
Source: | ||
| 6/30/2023 | Listed for sale | $1,999,000-16.5%$406/sqft |
Source: | ||
Public tax history
Public tax history
| Year | Property taxes | Tax assessment |
|---|---|---|
| 2025 | $3,924 +18% | $149,700 +83.7% |
| 2024 | $3,325 +23.9% | $81,480 -2.2% |
| 2023 | $2,683 -0.6% | $83,320 +36.2% |
Find assessor info on the county website
BuyAbility℠ payment
Est. payment
$13,932/mo
Principal & interest
$12518
Home insurance
$873
Property taxes
$541
Climate risks
Neighborhood: 81301
Nearby schools
GreatSchools rating
- 7/10Animas Valley Elementary SchoolGrades: PK-5Distance: 3.8 mi
- 6/10Miller Middle SchoolGrades: 6-8Distance: 4 mi
- 9/10Durango High SchoolGrades: 9-12Distance: 4.2 mi
Schools provided by the listing agent
- Elementary: Animas Valley K-5
- Middle: Miller 6-8
- High: Durango 9-12
Source: CREN. This data may not be complete. We recommend contacting the local school district to confirm school assignments for this home.
- Loading
- Loading




