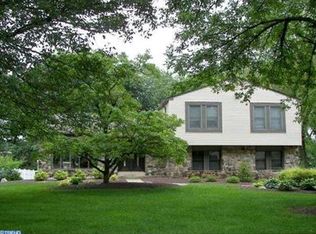Fabulous split located in Award Winning Council Rock School District! Stunning entry foyer ceramic tile & Cathedral Ceiling! Living rm with Bow Window, Gas Fireplace, Hardwood Floor, Breakfast rm with sliding glass doors to deck (15X20) with Sunsetter with remote. Newly Remodeled Kitchen, 42 inch upgraded cabinets, granite, ceramic tile backsplash, upgraded stainless appliances, double oven, electric induction stovetop, porcelain ceramic tile floor! Cozy Family rm with bar and fireplce french doors to fantastic Sunroom/Bonus rm with ceramic tile floor, sliding glass doors leading to large fenced in yard with inground pool, newer filter, pump, heater, plus 2 sheds 16x10 Brand New, and 8x10 great for storage. Lower level of home offers remodeled powder room, plus an office and inside access to garage. Second floor Fabulous Master Bedroom with walk-in closet plus regular closet, private full bath remodeled! 3 additional good size bedrooms, 2 full hall baths, 1 newly remodeled! Convenient second floor large Laundry Rm. Newer Heater and Central Air Dual System! Home has been freshly painted t/o, Recessed lighting t/o, New Lighting Fixtures t/o. Public records square footage not correct home is almost 3000 square ft.OPEN HOUSE SUNDAY FEB 18! 1PM-3PM
This property is off market, which means it's not currently listed for sale or rent on Zillow. This may be different from what's available on other websites or public sources.

