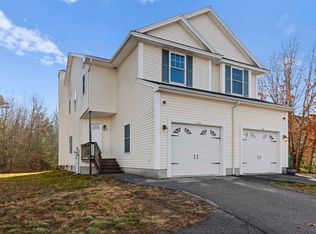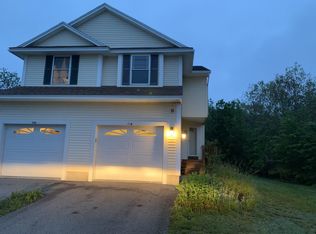This immaculate end-unit condo in quiet area of Rochester is clean as a whistle, and boasts many desirable features. Fresh paint throughout, updated tile kitchen backsplash, lovely tall kitchen cabinets with crown moulding, hardwood in living ares, tile in all bathrooms, sunny master bedroom with double closets, Jack and Jill bathroom for two additional bedrooms, lots of storage space and a FULL basement! The level yard is tucked into a corner lot, offering more privacy than most units in the development, and room enough to garden, erect an above ground pool, or fence in a play space for your kids or dogs! Enjoy summers grilling on your back deck, and cozy winters warming by your wood burning fireplace! And the best part- all of this, with NO HOA fees!
This property is off market, which means it's not currently listed for sale or rent on Zillow. This may be different from what's available on other websites or public sources.


