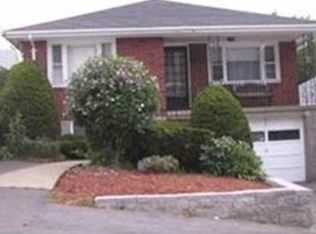Perfect Revere location! Conveniently located close to access to Route 1, Route 107 and 1A, and approximately 10 minutes to Boston, close to the beach, shopping, dining, and planned Suffolk Downs redevelopment. Amazing potential as an investment or owner occupied! A spacious and elegant 3 bedroom single family with much to offer, including hardwood floors, eat-in kitchen, two full bathrooms, and recently updated gas boiler. Very clean basement with high ceilings and a lot of potential for expansion! GARAGE for one vehicle and room for 3-4 cars on paved driveway. An oversized private yard makes this home great for entertaining and summer cookouts. Open house Saturday March 23rd and Sunday March 24th. from noon to 2 pm. due day for offers on Monday March 25th at 4 pm.
This property is off market, which means it's not currently listed for sale or rent on Zillow. This may be different from what's available on other websites or public sources.
