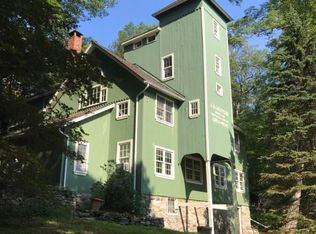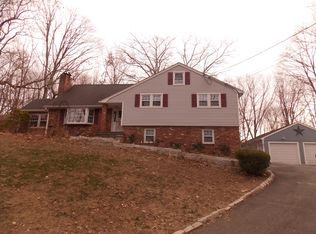Historic+Hip 1880 Ridgefield Landmark, formerly the Geoppler Cider Mill+Topstone Post Office, mixes rich history with today's luxurious updates. Renovated+Unique, this 3000sf home has 4 bedrooms, 2.5 baths, 9+ft ceilings on .91 Acre and a legal rental. Architectural post+beam construction, cherry hardwood floors, flagstone terraces, stone walls. So much comfort w energy-saving wood burning stove, an open first floor plan, newer kitchen+baths. Approved 725sf income generating apartment w/ private entry. Additional 1100sf unfinished attic space perfect for in-home business, an artist or writer studio or NYC retreat is light-filled. Same owner since 1983. Rich history+modern amenities=Historic+Hip Habitat! Come experience it for yourself!
This property is off market, which means it's not currently listed for sale or rent on Zillow. This may be different from what's available on other websites or public sources.

