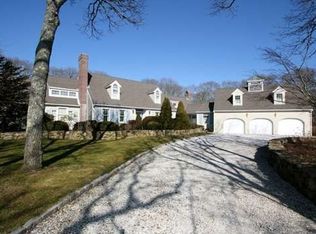Sold for $3,450,000 on 09/12/25
$3,450,000
80 Tisquantum Road, Chatham, MA 02633
3beds
2,821sqft
Single Family Residence
Built in 2005
1.68 Acres Lot
$3,466,400 Zestimate®
$1,223/sqft
$4,750 Estimated rent
Home value
$3,466,400
$3.29M - $3.64M
$4,750/mo
Zestimate® history
Loading...
Owner options
Explore your selling options
What's special
Perched on 1.68 acres high above Chatham Harbor on private Morris Island, this shingle-style home offers panoramic views of the Chatham Light, Outer Beach, and the Atlantic, and deeded beach rights. Designed and built by the renowned firm of Polhemus, Savory, and DaSilva, this 2,821 sf, 3-BR, 3.5 Bath home thoughtfully captures the sweeping harbor views through an open floor centered around a chef's kitchen, living room with a vaulted ceiling and custom fireplace, a dining room that opens to a mahogany deck, and a screened porch. A laundry room, a two-car garage, and a powder room round out the first floor. The primary suite on the second floor offers stunning harbor and lighthouse views and features an office, an oversized bathroom, and a walk-in closet. A cozy library sits just outside the primary suite. The second floor includes two additional en-suite bedrooms. The walkout basement boasts high ceilings and has endless possibilities for extra living space. The grounds are beautifully kept and offer in-ground irrigation. The private Quitnesset Association is located within the Monomoy National Wildlife Refuge and offers access to pristine beaches, walking trails, and two harbors
Zillow last checked: 8 hours ago
Listing updated: September 12, 2025 at 03:35pm
Listed by:
The Bohman Hartung Group 508-237-5039,
Gibson Sotheby's International Realty
Bought with:
Chris Rhinesmith, 9060930
Compass Massachusetts, LLC
Source: CCIMLS,MLS#: 22503547
Facts & features
Interior
Bedrooms & bathrooms
- Bedrooms: 3
- Bathrooms: 4
- Full bathrooms: 3
- 1/2 bathrooms: 1
Primary bedroom
- Description: Flooring: Wood
- Features: Ceiling Fan(s), Walk-In Closet(s), View, Recessed Lighting, Office/Sitting Area
- Level: Second
Bedroom 2
- Description: Flooring: Wood
- Features: Recessed Lighting, View, Walk-In Closet(s), Closet, Private Full Bath
- Level: Second
Bedroom 3
- Description: Flooring: Wood
- Features: Recessed Lighting, Walk-In Closet(s), Private Full Bath
- Level: Second
Primary bathroom
- Features: Private Full Bath
Dining room
- Description: Flooring: Wood
- Features: Recessed Lighting, Dining Room, View
- Level: First
Kitchen
- Description: Flooring: Wood
- Features: Kitchen, Upgraded Cabinets, View, Breakfast Bar, Kitchen Island, Pantry, Recessed Lighting
- Level: First
Living room
- Description: Fireplace(s): Wood Burning,Flooring: Wood
- Features: Recessed Lighting, Living Room, View
- Level: First
Heating
- Has Heating (Unspecified Type)
Cooling
- Central Air
Appliances
- Included: Dishwasher, Washer, Range Hood, Security System, Refrigerator, Gas Range, Microwave, Electric Dryer, Gas Water Heater
- Laundry: Laundry Room, Sink, Countertops, First Floor
Features
- HU Cable TV, Recessed Lighting, Pantry, Linen Closet
- Flooring: Hardwood
- Basement: Interior Entry
- Number of fireplaces: 1
- Fireplace features: Wood Burning
Interior area
- Total structure area: 2,821
- Total interior livable area: 2,821 sqft
Property
Parking
- Total spaces: 6
- Parking features: Shell
- Attached garage spaces: 2
- Has uncovered spaces: Yes
Features
- Stories: 2
- Entry location: First Floor
- Patio & porch: Deck, Screened Porch
- Exterior features: Outdoor Shower
- Fencing: None
- Has view: Yes
- Has water view: Yes
- Water view: Bay/Harbor
Lot
- Size: 1.68 Acres
- Features: Conservation Area, Near Golf Course, Shopping, Marina, East of Route 6
Details
- Additional structures: Gazebo
- Parcel number: 15A26N65
- Zoning: R40
- Special conditions: None
Construction
Type & style
- Home type: SingleFamily
- Architectural style: Colonial
- Property subtype: Single Family Residence
Materials
- Shingle Siding
- Foundation: Poured
- Roof: Asphalt, Pitched
Condition
- Actual
- New construction: No
- Year built: 2005
Utilities & green energy
- Sewer: Septic Tank
Community & neighborhood
Location
- Region: Chatham
HOA & financial
HOA
- Has HOA: Yes
- HOA fee: $500 annually
Other
Other facts
- Listing terms: Cash
- Road surface type: Paved
Price history
| Date | Event | Price |
|---|---|---|
| 9/12/2025 | Sold | $3,450,000+1.5%$1,223/sqft |
Source: | ||
| 7/25/2025 | Contingent | $3,399,000$1,205/sqft |
Source: MLS PIN #73408152 Report a problem | ||
| 7/25/2025 | Pending sale | $3,399,000$1,205/sqft |
Source: | ||
| 7/22/2025 | Listed for sale | $3,399,000+78.9%$1,205/sqft |
Source: | ||
| 11/12/2004 | Sold | $1,900,000+12.1%$674/sqft |
Source: Public Record Report a problem | ||
Public tax history
| Year | Property taxes | Tax assessment |
|---|---|---|
| 2025 | $9,813 -1.6% | $2,827,900 +1.2% |
| 2024 | $9,976 +8.2% | $2,794,400 +17.6% |
| 2023 | $9,224 +2.5% | $2,377,200 +22% |
Find assessor info on the county website
Neighborhood: 02633
Nearby schools
GreatSchools rating
- 7/10Monomoy Regional Middle SchoolGrades: 5-7Distance: 1.2 mi
- 5/10Monomoy Regional High SchoolGrades: 8-12Distance: 6 mi
- 7/10Chatham Elementary SchoolGrades: K-4Distance: 1.9 mi
Schools provided by the listing agent
- District: Monomoy
Source: CCIMLS. This data may not be complete. We recommend contacting the local school district to confirm school assignments for this home.
Sell for more on Zillow
Get a free Zillow Showcase℠ listing and you could sell for .
$3,466,400
2% more+ $69,328
With Zillow Showcase(estimated)
$3,535,728