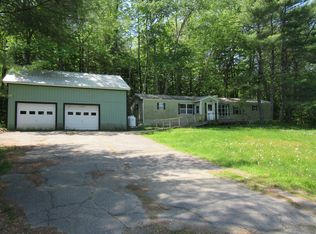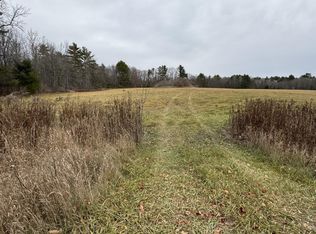No showings until Saturday 4/24. Showings available Sat from 9am-2pm. Open house Saturday April 24: 2pm to 4pm. No showings Sunday 4/25. Showings OK on Mon and Tue. Offer deadline Tuesday April 27th 5pm. Great Package! 3-Bedroom ranch with an extra spacious Four-Season Sunroom, Wood-Burning Fireplace, Wood Floors, Mudroom, Finished Basement, detached 2-car garage, and lots of lawn, gardens, and trees to enjoy. The finished basement has a bathroom with a shower and has served as an in-law apartment in the past. Septic is sized for a 3-BR. The garage has a gambrel roof which offers plenty of space on the 2nd floor. The house roof is a Standing Seam Metal Roof. This great property is set well back from the road and is located near the Field of Dreams Athletic Complex, Playground, and Walking Path; is handy-by to the public boat launch at Lake Winnecook; and offers an easy commute to schools via main roads.
This property is off market, which means it's not currently listed for sale or rent on Zillow. This may be different from what's available on other websites or public sources.


