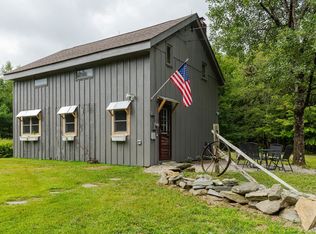Closed
Listed by:
Kathryn A Beam,
Galloway Real Estate LLC 603-756-3661
Bought with: Keller Williams Realty Metro-Keene
$199,000
80 Thayer Brook Road, Alstead, NH 03602
3beds
1,080sqft
Ranch
Built in 1973
1.7 Acres Lot
$200,500 Zestimate®
$184/sqft
$2,217 Estimated rent
Home value
$200,500
$134,000 - $301,000
$2,217/mo
Zestimate® history
Loading...
Owner options
Explore your selling options
What's special
Affordable opportunity in a peaceful rural setting! This 3-bedroom, 1-bath ranch is set on 1.7 private acres with a serene stream and wooded backdrop. Recent updates include a renovated full bathroom. The home needs interior updates including flooring and painting which the layout has great potential for with a cozy, one level footprint. A full, concrete basement has washer and dryer hook ups and a 1-car garage. With direct entry to the home, coming and going will be easy regardless of the weather! Tucked away off the road, the property offers quiet serenity with a picturesque stream running through the backyard and a back porch perfectly positioned to enjoy the natural surroundings. The land offers space for gardens, outdoor living or expansion. Located on a quiet country road, yet within reach of local amenities. With solid bones, a new roof and a beautiful setting this property is ready for your vision! Whether you're an investor, contractor or buyer with a vision, this property has the potential to become a cozy rural retreat.
Zillow last checked: 8 hours ago
Listing updated: October 10, 2025 at 04:13pm
Listed by:
Kathryn A Beam,
Galloway Real Estate LLC 603-756-3661
Bought with:
Kimberly Anderson
Keller Williams Realty Metro-Keene
Source: PrimeMLS,MLS#: 5052116
Facts & features
Interior
Bedrooms & bathrooms
- Bedrooms: 3
- Bathrooms: 1
- Full bathrooms: 1
Heating
- Electric
Cooling
- None
Appliances
- Included: Electric Range, Refrigerator
- Laundry: In Basement
Features
- Kitchen/Dining, Living/Dining
- Flooring: Laminate, Vinyl
- Basement: Concrete,Concrete Floor,Full,Interior Stairs,Storage Space,Unfinished,Walkout,Interior Access,Exterior Entry,Walk-Out Access
Interior area
- Total structure area: 1,560
- Total interior livable area: 1,080 sqft
- Finished area above ground: 1,080
- Finished area below ground: 0
Property
Parking
- Total spaces: 1
- Parking features: Dirt, Gravel, Direct Entry, Driveway, Garage, Off Street
- Garage spaces: 1
- Has uncovered spaces: Yes
Accessibility
- Accessibility features: 1st Floor Bedroom, 1st Floor Hrd Surfce Flr, One-Level Home
Features
- Levels: One
- Stories: 1
- Exterior features: Deck, Garden, Natural Shade
- Waterfront features: Stream
- Frontage length: Road frontage: 474
Lot
- Size: 1.70 Acres
- Features: Country Setting, Level, Open Lot
Details
- Parcel number: ALTDM00004B000020L000000
- Zoning description: RURAL
Construction
Type & style
- Home type: SingleFamily
- Architectural style: Ranch
- Property subtype: Ranch
Materials
- Wood Frame
- Foundation: Poured Concrete
- Roof: Asphalt Shingle
Condition
- New construction: No
- Year built: 1973
Utilities & green energy
- Electric: 100 Amp Service
- Sewer: 1000 Gallon, Private Sewer, Septic Tank
- Utilities for property: Cable Available, Phone Available, Fiber Optic Internt Avail
Community & neighborhood
Location
- Region: Alstead
Other
Other facts
- Road surface type: Paved
Price history
| Date | Event | Price |
|---|---|---|
| 10/10/2025 | Sold | $199,000$184/sqft |
Source: | ||
| 10/9/2025 | Contingent | $199,000$184/sqft |
Source: | ||
| 7/17/2025 | Listed for sale | $199,000$184/sqft |
Source: | ||
Public tax history
| Year | Property taxes | Tax assessment |
|---|---|---|
| 2024 | $3,742 +6.1% | $138,700 |
| 2023 | $3,527 +3.2% | $138,700 |
| 2022 | $3,418 +6% | $138,700 |
Find assessor info on the county website
Neighborhood: 03602
Nearby schools
GreatSchools rating
- 8/10Vilas Elementary SchoolGrades: 5-8Distance: 4.1 mi
- 2/10Fall Mountain Regional High SchoolGrades: 9-12Distance: 6.5 mi
- 5/10Acworth Elementary SchoolGrades: 1-4Distance: 3.7 mi
Schools provided by the listing agent
- Middle: Vilas Middle School
- High: Fall Mountain Regional HS
- District: Fall Mountain Reg SD SAU #60
Source: PrimeMLS. This data may not be complete. We recommend contacting the local school district to confirm school assignments for this home.

Get pre-qualified for a loan
At Zillow Home Loans, we can pre-qualify you in as little as 5 minutes with no impact to your credit score.An equal housing lender. NMLS #10287.
