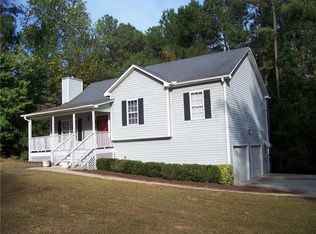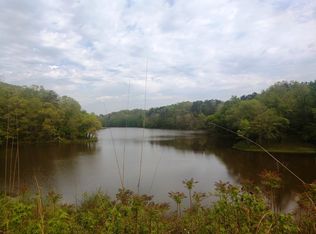Closed
$580,000
80 Taylors Gin Rd, Temple, GA 30179
4beds
2,740sqft
Single Family Residence
Built in 2024
1 Acres Lot
$-- Zestimate®
$212/sqft
$1,343 Estimated rent
Home value
Not available
Estimated sales range
Not available
$1,343/mo
Zestimate® history
Loading...
Owner options
Explore your selling options
What's special
This stunning 4 bedroom, 3 bath, modern farmhouse is the perfect blend of rustic charm and contemporary elegance, thoughtfully designed for comfort, function, and style. From the moment you arrive, the matte black board-and-batten siding, and natural wood accents make a bold statement of refined country living. A breezeway-connected two-car garage, barn-style shutters, and black-framed windows complete the striking exterior design, all nestled on a beautifully landscaped lot, including full hook-ups for a 30 and 50 amp RV, in a serene, wooded setting. Step inside to a warm, inviting interior filled with natural light and stylish finishes. The open-concept layout seamlessly connects the kitchen and living areas, making it ideal for gatherings. The living room is anchored by a modern electric fireplace while the adjacent kitchen offers stainless steel appliances, an oversized pantry, and a generous butcher block island. The main-level primary suite offers a tranquil retreat with a spa-inspired bathroom, dual vanities, freestanding tub, and a secure walk-in closet featuring built-in shelving and a large safe. An additional bedroom and full bathroom on the main floor offer versatility for guests, a home office, or a secondary living space. Upstairs you'll find, two additional bedrooms, a full bath and a bonus room. The expansive covered back porch is a true outdoor retreat, ideal for entertaining or relaxing in the shade. With plenty of room for seating, grilling, and even outdoor dining, it's the perfect extension of the home's living space. Just steps away, the additional garage/workshop is a hobbyist's dream-fully equipped with built-in shelving, ample tool storage, and space for equipment, ATVs, or lawn gear. Whether you're gathering with loved ones or enjoying quiet mornings on the back porch, this home blends timeless design with everyday practicality. Located in the charming town of Temple, GA, you'll enjoy convenient I-20 access, and nearby amenities like parks, walking trails, shopping, and dining, this home offers everything today's buyers are looking for!
Zillow last checked: 8 hours ago
Listing updated: June 20, 2025 at 10:26am
Listed by:
Heather Orlikowski 770-398-6298,
Flat Rock Realty
Bought with:
Gigi Davis, 379126
BHGRE Metro Brokers
Source: GAMLS,MLS#: 10500658
Facts & features
Interior
Bedrooms & bathrooms
- Bedrooms: 4
- Bathrooms: 3
- Full bathrooms: 3
- Main level bathrooms: 2
- Main level bedrooms: 2
Kitchen
- Features: Kitchen Island, Pantry
Heating
- Central
Cooling
- Ceiling Fan(s), Central Air, Electric
Appliances
- Included: Dishwasher, Gas Water Heater, Microwave, Oven/Range (Combo), Refrigerator
- Laundry: In Hall
Features
- Double Vanity, Master On Main Level, Separate Shower, Soaking Tub, Split Bedroom Plan, Walk-In Closet(s)
- Flooring: Tile, Vinyl
- Windows: Double Pane Windows
- Basement: None
- Attic: Pull Down Stairs
- Number of fireplaces: 1
- Fireplace features: Living Room, Other
Interior area
- Total structure area: 2,740
- Total interior livable area: 2,740 sqft
- Finished area above ground: 2,740
- Finished area below ground: 0
Property
Parking
- Parking features: Attached, Garage
- Has attached garage: Yes
Features
- Levels: Two
- Stories: 2
- Patio & porch: Porch
- Fencing: Back Yard,Chain Link
Lot
- Size: 1 Acres
- Features: Private
Details
- Additional structures: Garage(s)
- Parcel number: 123 0381
Construction
Type & style
- Home type: SingleFamily
- Architectural style: Craftsman
- Property subtype: Single Family Residence
Materials
- Other
- Foundation: Slab
- Roof: Composition
Condition
- Resale
- New construction: No
- Year built: 2024
Utilities & green energy
- Sewer: Septic Tank
- Water: Public
- Utilities for property: Electricity Available, Natural Gas Available
Community & neighborhood
Community
- Community features: None
Location
- Region: Temple
- Subdivision: None
Other
Other facts
- Listing agreement: Exclusive Right To Sell
Price history
| Date | Event | Price |
|---|---|---|
| 6/20/2025 | Sold | $580,000-1.2%$212/sqft |
Source: | ||
| 5/6/2025 | Pending sale | $587,000$214/sqft |
Source: | ||
| 4/15/2025 | Listed for sale | $587,000$214/sqft |
Source: | ||
Public tax history
| Year | Property taxes | Tax assessment |
|---|---|---|
| 2015 | $280 -0.4% | $10,006 0% |
| 2014 | $281 | $10,007 |
| 2013 | -- | -- |
Find assessor info on the county website
Neighborhood: 30179
Nearby schools
GreatSchools rating
- 7/10Providence Elementary SchoolGrades: PK-5Distance: 1.1 mi
- 5/10Temple Middle SchoolGrades: 6-8Distance: 1.2 mi
- 6/10Temple High SchoolGrades: 9-12Distance: 1.2 mi
Schools provided by the listing agent
- Elementary: Vance-Providence Elementary
- Middle: Temple
- High: Temple
Source: GAMLS. This data may not be complete. We recommend contacting the local school district to confirm school assignments for this home.
Get pre-qualified for a loan
At Zillow Home Loans, we can pre-qualify you in as little as 5 minutes with no impact to your credit score.An equal housing lender. NMLS #10287.


