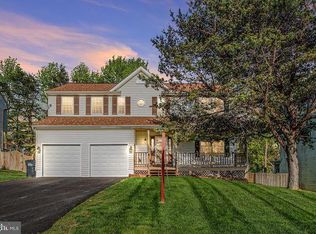**FRESH PAINT THROUGHOUT
** House will also be professionally cleaned prior to move in. Welcome to 80 Tanterra Drive a beautifully updated 5 bedroom, 3.5-bath home nestled on a quiet street in sought-after Stafford. Step inside to find a bright, open floor plan with hardwood floors, a spacious living room, and a modern kitchen featuring stainless steel appliances and granite countertops. Upstairs, the primary suite includes a walk-in closet and private en-suite bath. The fully finished basement at 80 Tanterra Dr, Stafford, VA 22554 offers versatile space perfect for a home theater, gym, playroom, or private guest suite. Enjoy outdoor living with a large deck overlooking a private, tree-lined backyard perfect for relaxing or entertaining. Conveniently located near shopping, dining, schools, and I-95 for an easy commute -Pets will be considered on a case by case basis with a refundable $500 pet deposit and a nonrefundable $199 fee, if applicable. No aggressive breeds, or mixes with aggressive breeds will be permitted. Gross household income must be at least 3x the amount of the rent (only 2 salaries can be used). We require a 650 credit score and prefer 700 or better. If coming from a rental, a positive reference from your current landlord must be provided. Pictures are from a previous listing but home is still similar. No smoking or vaping on this property at any time. Minimum one month's rent security deposit required. Certified funds required for the 1st month's rent and security deposit only. Security Deposit must be deposited within 48 hours of acceptance. Lease will be sent out for signatures once the security deposit has been received. 1st month's rent due before tenancy. Proof of renter's insurance to be submitted before tenancy. Apps take 3-5 business days to process.
House for rent
$3,250/mo
80 Tanterra Dr, Stafford, VA 22556
5beds
2,894sqft
Price may not include required fees and charges.
Singlefamily
Available now
Cats, dogs OK
Central air, electric, ceiling fan
Dryer in unit laundry
2 Attached garage spaces parking
Electric, heat pump
What's special
Fully finished basementQuiet streetBright open floor planGranite countertopsPrivate tree-lined backyardHardwood floorsWalk-in closet
- 30 days
- on Zillow |
- -- |
- -- |
Travel times
Add up to $600/yr to your down payment
Consider a first-time homebuyer savings account designed to grow your down payment with up to a 6% match & 4.15% APY.
Facts & features
Interior
Bedrooms & bathrooms
- Bedrooms: 5
- Bathrooms: 4
- Full bathrooms: 3
- 1/2 bathrooms: 1
Rooms
- Room types: Dining Room, Family Room, Office, Recreation Room
Heating
- Electric, Heat Pump
Cooling
- Central Air, Electric, Ceiling Fan
Appliances
- Included: Dishwasher, Disposal, Dryer, Range, Refrigerator, Washer
- Laundry: Dryer In Unit, In Unit, Laundry Room, Lower Level, Washer In Unit
Features
- Ceiling Fan(s), Crown Molding, Dining Area, Eat-in Kitchen, Family Room Off Kitchen, Kitchenette, Pantry, Walk In Closet
- Has basement: Yes
Interior area
- Total interior livable area: 2,894 sqft
Property
Parking
- Total spaces: 2
- Parking features: Attached, Driveway, Covered
- Has attached garage: Yes
- Details: Contact manager
Features
- Exterior features: Contact manager
Details
- Parcel number: 20EE833
Construction
Type & style
- Home type: SingleFamily
- Architectural style: Colonial
- Property subtype: SingleFamily
Condition
- Year built: 1995
Community & HOA
Location
- Region: Stafford
Financial & listing details
- Lease term: Contact For Details
Price history
| Date | Event | Price |
|---|---|---|
| 7/17/2025 | Price change | $3,250-3%$1/sqft |
Source: Bright MLS #VAST2039704 | ||
| 7/2/2025 | Price change | $3,350-4.3%$1/sqft |
Source: Bright MLS #VAST2039704 | ||
| 6/23/2025 | Listed for rent | $3,500$1/sqft |
Source: Bright MLS #VAST2039704 | ||
| 2/7/2023 | Sold | $510,000+3%$176/sqft |
Source: | ||
| 1/21/2023 | Contingent | $495,000$171/sqft |
Source: | ||
![[object Object]](https://photos.zillowstatic.com/fp/42f170e1c03cf70492f84e6acbd500fd-p_i.jpg)
