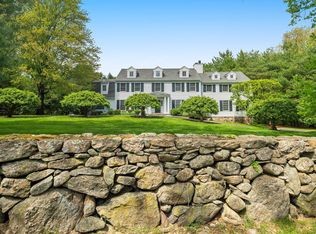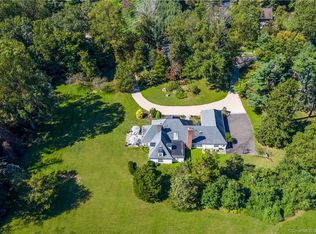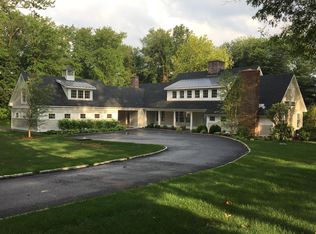Sold for $2,025,000
$2,025,000
80 Talmadge Hill Road, Darien, CT 06820
5beds
5,051sqft
Single Family Residence
Built in 1942
3.48 Acres Lot
$4,267,000 Zestimate®
$401/sqft
$19,882 Estimated rent
Home value
$4,267,000
$3.54M - $5.12M
$19,882/mo
Zestimate® history
Loading...
Owner options
Explore your selling options
What's special
A Sprawling Country Estate with 10 rooms, 5 bedrooms and 4.1 baths set on 3.48 park-like level acres. Approached by a circular driveway and tucked behind stone walls, this property offers privacy yet just minutes to train station, town & commuting routes. There is an attached heated 3 car garage, separate heated pool/guest house to include its own kitchen with full bath, French doors leading out to a fenced in ground pool with patio. Other backyard features include blue stone patios with fountain. The main house consists of 5,051 square feet, has a sweeping front staircase in the foyer with powder room, formal living room with fireplace, office/library with built in bookcases and fireplace. a very large kitchen with sunny breakfast nook and an attached formal dining room with fireplace. There are 2 primary bedroom suites, one on the first floor that includes dual walk-in closets, and massive bathroom suite. The 2nd floor bedroom suite to include a fireplace and a ready to finish bath. There are 3 more additional bedrooms and 2 full baths on 2nd floor. Rear staircase leads up to bonus room with a full bath, great for a game room. Lots of closet space throughout and a convenient 1st floor laundry room.
Zillow last checked: 8 hours ago
Listing updated: October 01, 2024 at 02:00am
Listed by:
Susan Frederico 203-671-8769,
Aspen Realty Group 860-337-0011
Bought with:
Susan Massey, RES.0790106
Brown Harris Stevens
Source: Smart MLS,MLS#: 170621679
Facts & features
Interior
Bedrooms & bathrooms
- Bedrooms: 5
- Bathrooms: 5
- Full bathrooms: 4
- 1/2 bathrooms: 1
Primary bedroom
- Features: Bedroom Suite, Hardwood Floor
- Level: Main
Bedroom
- Features: Hardwood Floor
- Level: Upper
Bedroom
- Features: Fireplace
- Level: Upper
Bedroom
- Features: Hardwood Floor
- Level: Upper
Bedroom
- Features: Hardwood Floor
- Level: Upper
Dining room
- Features: Fireplace, Hardwood Floor
- Level: Main
Living room
- Features: Fireplace, Hardwood Floor
- Level: Main
Heating
- Forced Air, Oil
Cooling
- Central Air
Appliances
- Included: Electric Cooktop, Oven, Refrigerator, Dishwasher, Washer, Dryer, Water Heater
- Laundry: Main Level
Features
- Doors: French Doors
- Basement: Crawl Space,Partial
- Attic: Pull Down Stairs
- Number of fireplaces: 4
Interior area
- Total structure area: 5,051
- Total interior livable area: 5,051 sqft
- Finished area above ground: 5,051
Property
Parking
- Total spaces: 3
- Parking features: Attached
- Attached garage spaces: 3
Features
- Patio & porch: Patio
- Exterior features: Stone Wall
- Has private pool: Yes
- Pool features: In Ground
Lot
- Size: 3.48 Acres
- Features: Level
Details
- Additional structures: Cabana, Pool House
- Parcel number: 102726
- Zoning: R2
- Special conditions: Real Estate Owned
Construction
Type & style
- Home type: SingleFamily
- Architectural style: Colonial
- Property subtype: Single Family Residence
Materials
- Wood Siding
- Foundation: Block
- Roof: Asphalt
Condition
- New construction: No
- Year built: 1942
Utilities & green energy
- Sewer: Septic Tank
- Water: Private
Community & neighborhood
Location
- Region: Darien
Price history
| Date | Event | Price |
|---|---|---|
| 8/27/2024 | Sold | $2,025,000-11%$401/sqft |
Source: | ||
| 5/22/2024 | Price change | $2,275,250-5%$450/sqft |
Source: | ||
| 5/14/2024 | Listed for sale | $2,395,000+20.1%$474/sqft |
Source: | ||
| 5/30/2023 | Listing removed | -- |
Source: | ||
| 5/3/2023 | Price change | $1,995,000-16.7%$395/sqft |
Source: | ||
Public tax history
| Year | Property taxes | Tax assessment |
|---|---|---|
| 2025 | $28,636 -21.6% | $1,849,890 -25.6% |
| 2024 | $36,514 +21.4% | $2,485,630 +45.5% |
| 2023 | $30,087 +2.2% | $1,708,490 |
Find assessor info on the county website
Neighborhood: 06820
Nearby schools
GreatSchools rating
- 9/10Ox Ridge Elementary SchoolGrades: PK-5Distance: 0.8 mi
- 9/10Middlesex Middle SchoolGrades: 6-8Distance: 2.8 mi
- 10/10Darien High SchoolGrades: 9-12Distance: 2 mi
Sell for more on Zillow
Get a Zillow Showcase℠ listing at no additional cost and you could sell for .
$4,267,000
2% more+$85,340
With Zillow Showcase(estimated)$4,352,340


