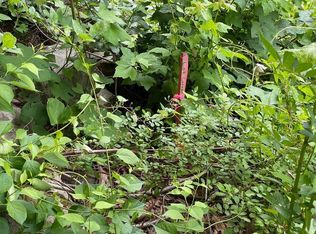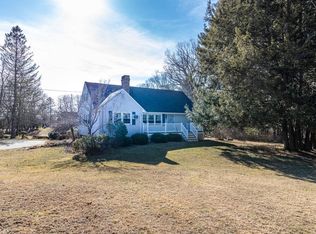A real must see. Walk through this beautifully renovated colonial and experience its stunning kitchen for the chef in you. Enjoy yards of granite counter space, recessed lighting and plenty of sunshine through cathedral skylights and French doors. Striking custom hardwood floors throughout entire house. Breathe in nature in gorgeous wraparound mahogany deck and relax in charming farmer???s porch. Offers virtually maintenance free hardiboard siding and efficient foam insulation to keep energy costs down. Minutes from 395 and peacefully set back from road on cleared one-acre lot, this home is your very own welcoming retreat.
This property is off market, which means it's not currently listed for sale or rent on Zillow. This may be different from what's available on other websites or public sources.

