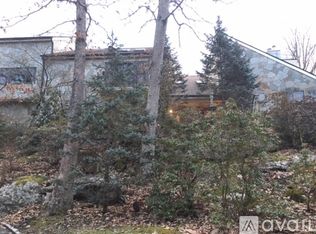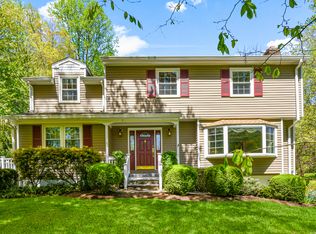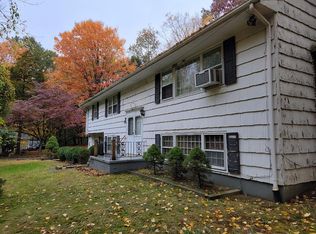Sold for $937,243
$937,243
80 Surrey Road, Stamford, CT 06903
4beds
4,674sqft
Single Family Residence
Built in 1977
1.3 Acres Lot
$1,125,200 Zestimate®
$201/sqft
$7,013 Estimated rent
Maximize your home sale
Get more eyes on your listing so you can sell faster and for more.
Home value
$1,125,200
$1.06M - $1.20M
$7,013/mo
Zestimate® history
Loading...
Owner options
Explore your selling options
What's special
HIGHEST AND BEST OFFERS BY MONDAY 6/12 AT 6PM! Welcome to 80 Surrey Road! This lovely, colonial sits on a beautifully maintained 1.3 acre lot in the very desirable lower North Stamford neighborhood- the sought after Wellington Park Association. Walk into the spacious first level which opens into a large formal living room, dining room, and gourmet, light filled kitchen with granite countertops and a quartz island. Off the kitchen is an expansive deck where you can enjoy dinner and entertain guests overlooking the impressive, private yard and tall, mature trees. The first floor also boasts a huge sun filled family room complete with a fireplace and vaulted ceilings. A powder room for your guests rounds out this level. Upstairs, the primary bedroom is large with an en-suite bathroom with skylight. Three other spacious bedrooms and an additional full bath make this home perfect for your family. Enjoy the bonus space offered by the partially finished lower level, great for guests or private teen hangout space with sliders to the back yard. As a huge bonus-there is a detached heated studio with AC and wired for music, for a home office, play house, art studio-or guest quarters. Wellington Park has many social events like Smores Night, a Halloween Hayride, Happy Hours and more, making it a true "neighborhood." Updated mechanicals including new water tank, boiler and hot water heater all installed within the last two years with warranties, make this home one you don’t want to miss!
Zillow last checked: 8 hours ago
Listing updated: July 09, 2024 at 08:18pm
Listed by:
Jennifer Henry 203-561-2951,
Keller Williams Prestige Prop. 203-327-6700,
Daniella Chamble 203-561-6297,
Keller Williams Prestige Prop.
Bought with:
Joan Breslow, RES.0075045
Berkshire Hathaway NE Prop.
Source: Smart MLS,MLS#: 170572729
Facts & features
Interior
Bedrooms & bathrooms
- Bedrooms: 4
- Bathrooms: 3
- Full bathrooms: 2
- 1/2 bathrooms: 1
Primary bedroom
- Features: Full Bath, Hardwood Floor
- Level: Upper
Bedroom
- Features: Hardwood Floor
- Level: Upper
Bedroom
- Features: Hardwood Floor
- Level: Upper
Bedroom
- Features: Hardwood Floor
- Level: Upper
Primary bathroom
- Features: Remodeled, Skylight, Stall Shower, Tile Floor
- Level: Upper
Bathroom
- Features: Hardwood Floor
- Level: Main
Bathroom
- Features: Tile Floor, Tub w/Shower
- Level: Upper
Dining room
- Features: Hardwood Floor
- Level: Main
Family room
- Features: Fireplace, Hardwood Floor, Vaulted Ceiling(s)
- Level: Main
Kitchen
- Features: Dining Area, Hardwood Floor, Kitchen Island, Quartz Counters, Remodeled
- Level: Main
Living room
- Features: Hardwood Floor
- Level: Main
Rec play room
- Features: Built-in Features, Sliders
- Level: Lower
Heating
- Hot Water, Zoned, Oil
Cooling
- Central Air, Wall Unit(s)
Appliances
- Included: Oven/Range, Microwave, Refrigerator, Dishwasher, Washer, Dryer, Water Heater
- Laundry: Main Level
Features
- Basement: Full,Partially Finished,Walk-Out Access,Storage Space
- Number of fireplaces: 1
Interior area
- Total structure area: 4,674
- Total interior livable area: 4,674 sqft
- Finished area above ground: 2,892
- Finished area below ground: 1,782
Property
Parking
- Total spaces: 2
- Parking features: Attached, Paved
- Attached garage spaces: 2
- Has uncovered spaces: Yes
Features
- Patio & porch: Deck
Lot
- Size: 1.30 Acres
- Features: Level, Sloped
Details
- Additional structures: Shed(s)
- Parcel number: 316851
- Zoning: RA1
Construction
Type & style
- Home type: SingleFamily
- Architectural style: Colonial
- Property subtype: Single Family Residence
Materials
- Wood Siding
- Foundation: Block, Concrete Perimeter
- Roof: Asphalt
Condition
- New construction: No
- Year built: 1977
Utilities & green energy
- Sewer: Septic Tank
- Water: Well
Community & neighborhood
Location
- Region: Stamford
- Subdivision: North Stamford
HOA & financial
HOA
- Has HOA: Yes
- HOA fee: $850 annually
- Services included: Road Maintenance
Price history
| Date | Event | Price |
|---|---|---|
| 7/24/2023 | Sold | $937,243+10.9%$201/sqft |
Source: | ||
| 7/10/2023 | Pending sale | $845,000$181/sqft |
Source: | ||
| 6/9/2023 | Listed for sale | $845,000+31%$181/sqft |
Source: | ||
| 3/30/2012 | Sold | $645,000+84.3%$138/sqft |
Source: | ||
| 5/1/1991 | Sold | $350,000$75/sqft |
Source: Public Record Report a problem | ||
Public tax history
| Year | Property taxes | Tax assessment |
|---|---|---|
| 2025 | $13,009 +2.6% | $556,910 |
| 2024 | $12,675 -7% | $556,910 |
| 2023 | $13,622 +18.6% | $556,910 +27.7% |
Find assessor info on the county website
Neighborhood: North Stamford
Nearby schools
GreatSchools rating
- 5/10Northeast SchoolGrades: K-5Distance: 1.7 mi
- 3/10Turn Of River SchoolGrades: 6-8Distance: 3 mi
- 3/10Westhill High SchoolGrades: 9-12Distance: 3 mi

Get pre-qualified for a loan
At Zillow Home Loans, we can pre-qualify you in as little as 5 minutes with no impact to your credit score.An equal housing lender. NMLS #10287.


