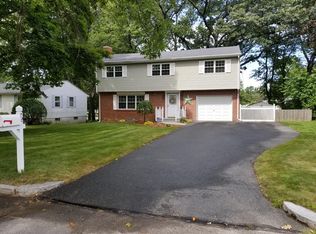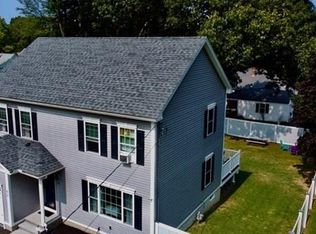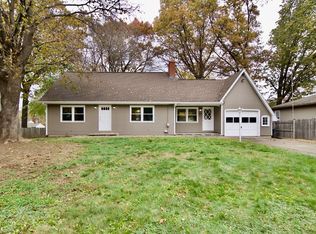Sold for $275,000
$275,000
80 Sunrise Ter, Springfield, MA 01119
3beds
1,144sqft
Single Family Residence
Built in 1968
7,701 Square Feet Lot
$311,100 Zestimate®
$240/sqft
$2,530 Estimated rent
Home value
$311,100
$296,000 - $327,000
$2,530/mo
Zestimate® history
Loading...
Owner options
Explore your selling options
What's special
One level living - conveniently located on a side street off Parker St., you will discover this 6 room, 16 Acres Ranch-style home. The spacious living room boasts a sunny, southern exposure and features a fireplace with new damper and open to a dining room. Newly refinished hardwood oak flooring graces the hall, living room, dining and all three bedrooms. The primary bedroom features the convenience of its own private half bathroom. There are also two other good-sized bedrooms which are off the tiled, full bath. Enjoy the perk of central air this sweltering summer and enjoy the ease of a central vacuuming system. A pressure treated wood deck overlooks the spacious backyard. The basement consists of a large rec room, laundry room with cedar closet, storage room and workroom where the the heating system is housed. There is easy access provided by the walk-out basement. New roof 2012. Chimney new caps/flashing 2019. Fireplace cleaned and damper replaced 3/23.
Zillow last checked: 8 hours ago
Listing updated: September 06, 2023 at 12:56pm
Listed by:
Barbara Bernashe 413-539-3724,
Coldwell Banker Realty - Western MA 413-567-8931
Bought with:
Jose Rodriguez
Berkshire Hathaway HomeServices Realty Professionals
Source: MLS PIN,MLS#: 73138748
Facts & features
Interior
Bedrooms & bathrooms
- Bedrooms: 3
- Bathrooms: 2
- Full bathrooms: 1
- 1/2 bathrooms: 1
- Main level bedrooms: 3
Primary bedroom
- Features: Bathroom - Half, Closet, Flooring - Hardwood, Lighting - Overhead
- Level: Main,First
Bedroom 2
- Features: Ceiling Fan(s), Flooring - Hardwood, Lighting - Overhead
- Level: Main,First
Bedroom 3
- Features: Flooring - Hardwood, Lighting - Overhead
- Level: Main,Third
Bathroom 1
- Features: Bathroom - Full, Bathroom - Tiled With Tub & Shower, Closet - Linen
- Level: First
Bathroom 2
- Level: First
Dining room
- Features: Flooring - Hardwood, Open Floorplan
- Level: Main,First
Kitchen
- Features: Flooring - Laminate, Deck - Exterior, Exterior Access
- Level: Main,First
Living room
- Features: Closet, Flooring - Hardwood, Window(s) - Picture, Cable Hookup, Exterior Access
- Level: Main,First
Heating
- Forced Air, Natural Gas
Cooling
- Central Air
Appliances
- Included: Gas Water Heater, Water Heater, Range, Disposal, Refrigerator, Washer, Dryer, Vacuum System
- Laundry: Closet - Cedar, Electric Dryer Hookup, Washer Hookup, Sink, In Basement
Features
- Lighting - Overhead, Play Room, Central Vacuum
- Flooring: Vinyl, Laminate, Hardwood, Flooring - Vinyl
- Doors: Storm Door(s)
- Windows: Insulated Windows, Storm Window(s), Screens
- Basement: Full,Partially Finished,Walk-Out Access,Interior Entry,Concrete
- Number of fireplaces: 1
- Fireplace features: Living Room
Interior area
- Total structure area: 1,144
- Total interior livable area: 1,144 sqft
Property
Parking
- Total spaces: 2
- Parking features: Paved Drive, Paved
- Uncovered spaces: 2
Accessibility
- Accessibility features: Handicap Accessible
Features
- Patio & porch: Deck - Wood
- Exterior features: Deck - Wood, Rain Gutters, Storage, Sprinkler System, Screens
- Frontage length: 180.00
Lot
- Size: 7,701 sqft
- Features: Corner Lot, Cleared, Level
Details
- Foundation area: 1144
- Parcel number: 2608101
- Zoning: R-1
Construction
Type & style
- Home type: SingleFamily
- Architectural style: Ranch
- Property subtype: Single Family Residence
Materials
- Frame
- Foundation: Concrete Perimeter
- Roof: Shingle
Condition
- Year built: 1968
Utilities & green energy
- Electric: Circuit Breakers
- Sewer: Public Sewer
- Water: Public
- Utilities for property: for Electric Range, for Electric Dryer, Washer Hookup
Green energy
- Energy efficient items: Thermostat
Community & neighborhood
Community
- Community features: Public Transportation, Shopping, Pool, Park, Golf, Medical Facility, Laundromat, Conservation Area, Highway Access, House of Worship, Private School, Public School, T-Station, University
Location
- Region: Springfield
Other
Other facts
- Listing terms: Contract
- Road surface type: Paved
Price history
| Date | Event | Price |
|---|---|---|
| 9/6/2023 | Sold | $275,000+3.8%$240/sqft |
Source: MLS PIN #73138748 Report a problem | ||
| 7/31/2023 | Contingent | $264,900$232/sqft |
Source: MLS PIN #73138748 Report a problem | ||
| 7/20/2023 | Listed for sale | $264,900$232/sqft |
Source: MLS PIN #73138748 Report a problem | ||
Public tax history
| Year | Property taxes | Tax assessment |
|---|---|---|
| 2025 | $3,779 +11.1% | $241,000 +13.8% |
| 2024 | $3,400 -4.5% | $211,700 +1.3% |
| 2023 | $3,562 +3% | $208,900 +13.7% |
Find assessor info on the county website
Neighborhood: Sixteen Acres
Nearby schools
GreatSchools rating
- 5/10Glickman Elementary SchoolGrades: PK-5Distance: 0.8 mi
- 5/10John J Duggan Middle SchoolGrades: 6-12Distance: 1.5 mi
- 1/10Springfield Public Day High SchoolGrades: 9-12Distance: 2.4 mi
Get pre-qualified for a loan
At Zillow Home Loans, we can pre-qualify you in as little as 5 minutes with no impact to your credit score.An equal housing lender. NMLS #10287.
Sell with ease on Zillow
Get a Zillow Showcase℠ listing at no additional cost and you could sell for —faster.
$311,100
2% more+$6,222
With Zillow Showcase(estimated)$317,322


