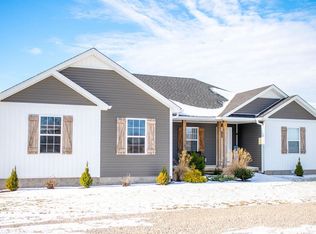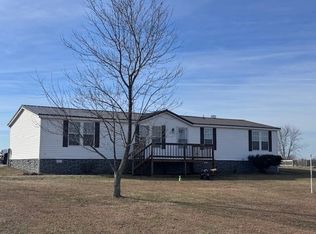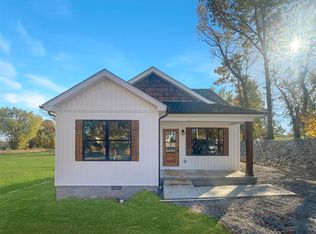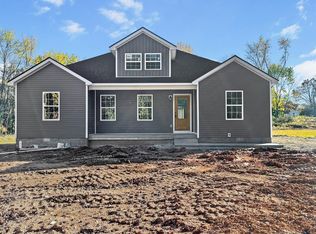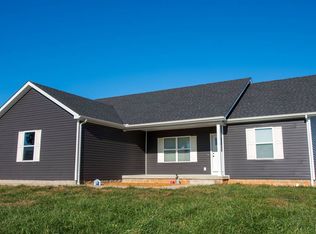3 Bed/ 2 Bath home in the quiet, yet convenient Auburn community. Hardwood and tile flooring, open floor plan, Pick your own colors and style with this beautiful home. Seller is motivated with options available.
For sale
$239,900
80 Summers Rd, Auburn, KY 42206
3beds
1,478sqft
Est.:
Single Family Residence
Built in 2021
1.24 Acres Lot
$237,000 Zestimate®
$162/sqft
$-- HOA
What's special
- 224 days |
- 379 |
- 12 |
Zillow last checked: 8 hours ago
Listing updated: January 12, 2026 at 02:16pm
Listed by:
Eric S Hatcher 270-784-0554,
Keller Williams First Choice R
Source: RASK,MLS#: RA20253447
Tour with a local agent
Facts & features
Interior
Bedrooms & bathrooms
- Bedrooms: 3
- Bathrooms: 2
- Full bathrooms: 2
- Main level bathrooms: 2
- Main level bedrooms: 3
Primary bedroom
- Level: Main
- Area: 204
- Dimensions: 15 x 13.6
Bedroom 2
- Level: Main
- Area: 132.24
- Dimensions: 11.6 x 11.4
Bedroom 3
- Level: Main
- Area: 132.24
- Dimensions: 11.6 x 11.4
Bathroom
- Features: Double Vanity, Walk-In Closet(s)
Dining room
- Level: Main
- Area: 134.4
- Dimensions: 12.8 x 10.5
Kitchen
- Features: Eat-in Kitchen
- Level: Main
- Area: 129.41
- Dimensions: 12.8 x 10.11
Living room
- Level: Main
- Area: 329.56
- Dimensions: 21.4 x 15.4
Heating
- Forced Air, Electric
Cooling
- Central Electric, Heat Pump
Appliances
- Included: Electric Water Heater
- Laundry: Laundry Room
Features
- Ceiling Fan(s), Closet Light(s), Energy Star Home, Tray Ceiling(s), Vaulted Ceiling(s), Walk-In Closet(s), Walls (Dry Wall), Eat-in Kitchen
- Flooring: Hardwood, Tile
- Doors: Insulated Doors
- Windows: Thermo Pane Windows
- Basement: None,Crawl Space
- Attic: Storage
- Has fireplace: No
- Fireplace features: None
Interior area
- Total structure area: 1,478
- Total interior livable area: 1,478 sqft
Property
Parking
- Total spaces: 2
- Parking features: Attached Carport
- Carport spaces: 2
Accessibility
- Accessibility features: None
Features
- Patio & porch: Covered Front Porch, Deck, Porch
- Exterior features: Concrete Walks, Lighting, Garden, Landscaping
- Fencing: None
- Body of water: None
Lot
- Size: 1.24 Acres
- Features: Trees, County
Details
- Parcel number: n/a
Construction
Type & style
- Home type: SingleFamily
- Architectural style: Ranch
- Property subtype: Single Family Residence
Materials
- Vinyl Siding
- Foundation: Block
- Roof: Shingle
Condition
- New Construction
- New construction: No
- Year built: 2021
Utilities & green energy
- Sewer: Septic Tank
- Water: City, County
- Utilities for property: Cable Available
Community & HOA
Community
- Subdivision: N/A
HOA
- Amenities included: None
Location
- Region: Auburn
Financial & listing details
- Price per square foot: $162/sqft
- Tax assessed value: $224,500
- Annual tax amount: $1,994
- Price range: $239.9K - $239.9K
- Date on market: 6/16/2025
- Road surface type: Asphalt
Estimated market value
$237,000
$225,000 - $249,000
$1,849/mo
Price history
Price history
| Date | Event | Price |
|---|---|---|
| 1/12/2026 | Listed for sale | $239,900-4%$162/sqft |
Source: | ||
| 12/14/2025 | Listing removed | $249,900$169/sqft |
Source: | ||
| 8/29/2025 | Price change | $249,900-10.7%$169/sqft |
Source: | ||
| 6/17/2025 | Listed for sale | $279,900+24.7%$189/sqft |
Source: | ||
| 9/13/2021 | Sold | $224,500-2%$152/sqft |
Source: Public Record Report a problem | ||
Public tax history
Public tax history
| Year | Property taxes | Tax assessment |
|---|---|---|
| 2022 | $1,994 +786.7% | $224,500 +789.7% |
| 2021 | $225 | $25,234 |
Find assessor info on the county website
BuyAbility℠ payment
Est. payment
$1,357/mo
Principal & interest
$1149
Property taxes
$124
Home insurance
$84
Climate risks
Neighborhood: 42206
Nearby schools
GreatSchools rating
- 8/10Auburn Elementary SchoolGrades: PK-8Distance: 1.2 mi
- 9/10Logan County High SchoolGrades: 9-12Distance: 7.7 mi
Schools provided by the listing agent
- Elementary: Auburn
- Middle: Auburn
- High: Logan County
Source: RASK. This data may not be complete. We recommend contacting the local school district to confirm school assignments for this home.
- Loading
- Loading
