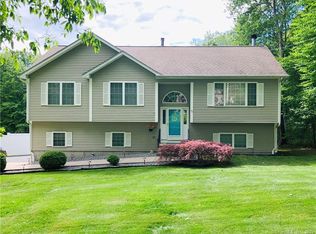Custom Built Raised Ranch (2007), located on over 3 acres! Enter through foyer with hardwood floor and decorative transom window over front door immediately viewing Kitchen, Living Room and Dining Room (great area). Living room with hardwood floors, cathedral ceiling, gas fireplace, triple & palladium windows open to dining room with hardwood floors, triple & palladium windows and sliding glass doors to deck. Kitchen with hardwood floors, breakfast bar and recessed lights. All 3 bedrooms with 9' ceilings, main suite with double windows overlooking private grounds, laminate floor, walk in closet & full bath with Jacuzzi soaking tub & ceramic tile. Lower level with full bath, exercise room and rec room with luxury vinyl floors with sliding glass doors to patio with picnic table, great for in-law set up. Spacious yard with loads of privacy flag pole and raised flower bed with decorative walls. Great access to interstate 84 and approx. 30 minutes to Fairfield. Follow strick covid guidlines with mask and gloves.
This property is off market, which means it's not currently listed for sale or rent on Zillow. This may be different from what's available on other websites or public sources.
