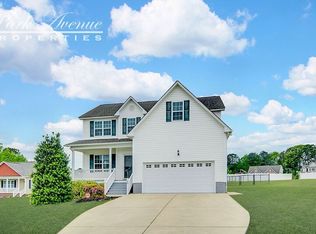Amazing home! Rocking chair and swing style front porch. Fenced in yard with lots of privacy. Screened porch and grilling deck. Thats just a few of the awesome features on this home! Master down with WIC and master suite, formal dining room, large kitchen with center island, amazing laundry room with tons of space. All on the 1st floor! Loft area upstairs with two larger bedrooms. One with extra space in it. Lots of storage!
This property is off market, which means it's not currently listed for sale or rent on Zillow. This may be different from what's available on other websites or public sources.
