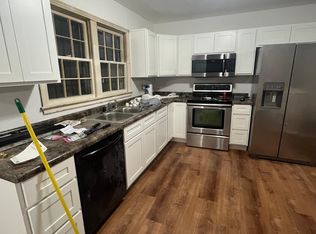Sold for $390,000
$390,000
80 Stovall Rd, Elizabethtown, KY 42701
3beds
2,227sqft
Residential Farm
Built in 2025
0.98 Acres Lot
$392,600 Zestimate®
$175/sqft
$2,435 Estimated rent
Home value
$392,600
$338,000 - $459,000
$2,435/mo
Zestimate® history
Loading...
Owner options
Explore your selling options
What's special
This stunning, newly built home combines sleek modern design with warm, natural touches—nestled on a private 1-acre lot. With 3 bedrooms, 3 full bathrooms, and a possible 4th bedroom in the finished basement, there’s plenty of space for both living and entertaining. Step inside to an open-concept main level featuring engineered hardwood and tile flooring, bathed in natural light. The show-stopping kitchen boasts soft sage cabinetry, brushed gold hardware, quartz countertops, a tile backsplash, and stainless appliances—blending luxury and function. The primary suite features a spa-inspired bathroom with a fully tiled walk-in shower, custom wood vanity, and high-end fixtures. The walk in laundry room provides closet storage space, beautiful cabinetry with quartz tops, tile flooring and natural lighting to pull everything together! Downstairs, enjoy more finished space with LVP flooring—perfect for a second living area, flex room, gym etc. Outside, the striking modern LP Smart Siding façade, natural cedar columns, and clean landscaping set the tone for contemporary country living at its best. Don’t miss this one-of-a-kind property that truly has it all—space, style, and serenity. Schedule your private showing today!
Zillow last checked: 8 hours ago
Listing updated: July 28, 2025 at 07:11am
Listed by:
Landon Goff 270-268-1504,
PENNINGTON PROPERTIES
Bought with:
SEMONIN REALTORS
Source: HKMLS,MLS#: HK25002582
Facts & features
Interior
Bedrooms & bathrooms
- Bedrooms: 3
- Bathrooms: 3
- Full bathrooms: 3
- Main level bathrooms: 2
- Main level bedrooms: 2
Primary bedroom
- Level: Main
Bedroom 2
- Level: Main
Bedroom 3
- Level: Basement
Primary bathroom
- Level: Main
Bathroom
- Features: Granite Counters, Tub/Shower Combo
Kitchen
- Features: Granite Counters
Basement
- Area: 1200
Heating
- Heat Pump, Electric
Cooling
- Central Air, Heat Pump
Appliances
- Included: Dishwasher, Freezer, Microwave, Range/Oven, Refrigerator, Self Cleaning Oven, Smooth Top Range, Electric Water Heater
- Laundry: In Garage, Laundry Room, Other
Features
- Ceiling Fan(s), Foam Insulation, Walk-In Closet(s), Walls (Dry Wall), Kitchen/Dining Combo
- Flooring: Carpet, Hardwood, Laminate
- Doors: Insulated Doors
- Windows: Screens, Vinyl Frame
- Basement: Finished-Partial,Full,Interior Entry,Exterior Entry,Walk-Out Access
- Attic: Access Only
- Has fireplace: No
- Fireplace features: None
Interior area
- Total structure area: 2,227
- Total interior livable area: 2,227 sqft
Property
Parking
- Total spaces: 1
- Parking features: Attached
- Attached garage spaces: 1
Accessibility
- Accessibility features: None
Features
- Patio & porch: Deck, Porch
- Exterior features: Balcony, Concrete Walks, Lighting, Landscaping, Mature Trees
- Fencing: None
- Body of water: None
Lot
- Size: 0.98 Acres
- Features: Heavily Wooded, Rural Property, Trees, Wooded, County, Farm, Out of City Limits
Details
- Other equipment: Sump Pump
Construction
Type & style
- Home type: SingleFamily
- Architectural style: Cottage,Country,Craftsman,Farm House
- Property subtype: Residential Farm
- Attached to another structure: Yes
Materials
- Other
- Foundation: Concrete Perimeter
- Roof: Shingle
Condition
- New construction: Yes
- Year built: 2025
Utilities & green energy
- Sewer: Septic Tank
- Water: County
- Utilities for property: Electricity Available, Underground Electric
Community & neighborhood
Security
- Security features: Smoke Detector(s)
Location
- Region: Elizabethtown
- Subdivision: None
Other
Other facts
- Price range: $390K - $390K
Price history
| Date | Event | Price |
|---|---|---|
| 7/24/2025 | Sold | $390,000+1%$175/sqft |
Source: | ||
| 6/23/2025 | Listed for sale | $386,000$173/sqft |
Source: | ||
Public tax history
Tax history is unavailable.
Neighborhood: 42701
Nearby schools
GreatSchools rating
- 7/10Lincoln Trail Elementary SchoolGrades: PK-5Distance: 3.5 mi
- 8/10East Hardin Middle SchoolGrades: 6-8Distance: 8.2 mi
- 9/10Central Hardin High SchoolGrades: 9-12Distance: 10.2 mi

Get pre-qualified for a loan
At Zillow Home Loans, we can pre-qualify you in as little as 5 minutes with no impact to your credit score.An equal housing lender. NMLS #10287.
