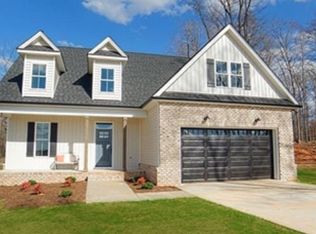The perfect 4 bedroom home is finally available! All 4 bedrooms are upstairs with large walk-in closets. Master suite features an oversized bath w/ double vanity, granite countertops, tile flooring & shower w/ huge closet. Family room is bright w/ open concept, brick fireplace, separate dining and two story foyer. Kitchen includes granite countertops, tile backsplash, enormous walk-in pantry and stainless steel appliances. Home is perfectly situated on lot 23 and is nearly 1/2 acre. SOME STOCK PHOTOS USED. Floorplans are architect's renderings-some features will vary.
This property is off market, which means it's not currently listed for sale or rent on Zillow. This may be different from what's available on other websites or public sources.
