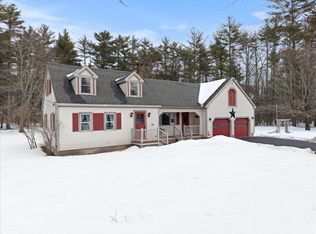Closed
$480,000
80 Stone Road, Alfred, ME 04002
3beds
1,800sqft
Single Family Residence
Built in 1991
1.6 Acres Lot
$510,400 Zestimate®
$267/sqft
$2,812 Estimated rent
Home value
$510,400
$480,000 - $546,000
$2,812/mo
Zestimate® history
Loading...
Owner options
Explore your selling options
What's special
A BEAUTY INSIDE & OUT! Once you see this house, you'll feel an instant connection. This well-maintained multi-level Contemporary home boasts a welcoming, sunlit entryway with a coat closet and a cozy wood stove that adds warmth without sacrificing space. Up the steps to the open concept living space (living/dining/kitchen) with its cathedral ceiling, floods the space with natural light. The efficient kitchen includes built-in appliances and a well-placed island that seamlessly connects to the dining and living areas. Step outside to the deck, where it makes the perfect spot for summer gatherings. The spacious laundry room adjacent to the kitchen offers ample space for a side-by-side washer/dryer and additional storage. The primary bedroom features a luxurious jetted tub and access to a charming Juliet balcony. Two additional bedrooms share a full bath with a double vanity. Each room of this home offers lovely wooded views of the area. The attached 2-car garage, equipped with a monitor heater, provides direct access to the living area. The heated daylight basement includes a fitness area with equipment, and there is potential to create additional living space. Situated within walking distance of the Shaker Woods Reserve Trail, this home offers easy access to major routes, making trips to the Biddeford/Saco area (20 minutes away) and Sanford (10 minutes away) a breeze.
Zillow last checked: 8 hours ago
Listing updated: September 15, 2024 at 07:46pm
Listed by:
Town Square Realty Group denise@townsquarerg.com
Bought with:
Coldwell Banker Peggy Carter Team
Source: Maine Listings,MLS#: 1594261
Facts & features
Interior
Bedrooms & bathrooms
- Bedrooms: 3
- Bathrooms: 2
- Full bathrooms: 1
- 1/2 bathrooms: 1
Primary bedroom
- Level: Second
Bedroom 2
- Level: Second
Bedroom 3
- Level: Second
Dining room
- Level: First
Kitchen
- Level: First
Laundry
- Level: First
Living room
- Level: First
Heating
- Baseboard, Hot Water, Zoned, Stove
Cooling
- None
Appliances
- Included: Cooktop, Dishwasher, Refrigerator, Wall Oven
Features
- Attic, Bathtub
- Flooring: Carpet, Laminate, Tile, Wood
- Basement: Doghouse,Daylight,Full
- Has fireplace: No
Interior area
- Total structure area: 1,800
- Total interior livable area: 1,800 sqft
- Finished area above ground: 1,800
- Finished area below ground: 0
Property
Parking
- Total spaces: 2
- Parking features: Concrete, 1 - 4 Spaces
- Attached garage spaces: 2
Features
- Levels: Multi/Split
- Patio & porch: Deck
- Has view: Yes
- View description: Trees/Woods
Lot
- Size: 1.60 Acres
- Features: Rural, Level, Open Lot, Wooded
Details
- Parcel number: ALFRM003L056SC
- Zoning: GP
- Other equipment: Cable, Central Vacuum
Construction
Type & style
- Home type: SingleFamily
- Architectural style: Contemporary,Other
- Property subtype: Single Family Residence
Materials
- Wood Frame, Clapboard
- Roof: Shingle
Condition
- Year built: 1991
Utilities & green energy
- Electric: Circuit Breakers
- Water: Well
Community & neighborhood
Location
- Region: Alfred
Other
Other facts
- Road surface type: Paved
Price history
| Date | Event | Price |
|---|---|---|
| 8/19/2024 | Sold | $480,000+2.3%$267/sqft |
Source: | ||
| 6/27/2024 | Pending sale | $469,000$261/sqft |
Source: | ||
| 6/26/2024 | Listing removed | -- |
Source: | ||
| 6/26/2024 | Pending sale | $469,000$261/sqft |
Source: | ||
| 6/21/2024 | Listed for sale | $469,000$261/sqft |
Source: | ||
Public tax history
| Year | Property taxes | Tax assessment |
|---|---|---|
| 2024 | $3,856 -2.8% | $408,062 +93.4% |
| 2023 | $3,967 +4.4% | $211,000 |
| 2022 | $3,798 +4.3% | $211,000 |
Find assessor info on the county website
Neighborhood: 04002
Nearby schools
GreatSchools rating
- 7/10Alfred Elementary SchoolGrades: PK-5Distance: 1.1 mi
- 6/10Massabesic Middle SchoolGrades: 6-8Distance: 8.7 mi
- 4/10Massabesic High SchoolGrades: 9-12Distance: 5.7 mi

Get pre-qualified for a loan
At Zillow Home Loans, we can pre-qualify you in as little as 5 minutes with no impact to your credit score.An equal housing lender. NMLS #10287.
