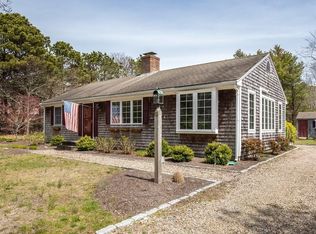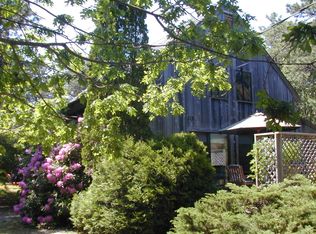Sold for $900,000 on 05/02/25
$900,000
80 Stock Yard Road, Eastham, MA 02642
3beds
1,314sqft
Single Family Residence
Built in 1964
0.32 Acres Lot
$923,800 Zestimate®
$685/sqft
$3,104 Estimated rent
Home value
$923,800
$831,000 - $1.03M
$3,104/mo
Zestimate® history
Loading...
Owner options
Explore your selling options
What's special
Looking for a beautifully updated, impeccably maintained Bayside ranch just a short distance to the beach? This 3 bedroom, 1.5 bath home provides for wonderful Cape living, with an open kitchen/dining/living room and vaulted ceilings. The kitchen has been completely remodeled with granite counters and stainless appliances. The living room has wide plank pine floors and a wood fireplace. The primary bedroom is in an extension (2007) in the back of the house, with skylights and pine floors and has access to a nice deck and patio area. Main bathroom was double sinks and a steam shower. Wonderful newer 3 season sunroom off the kitchen. Also, we have a newer natural gas furnace and on-demand hot water heater, first floor laundry, and AC. Hard-scaped back patio with firepit. Outdoor shower. Located on a quiet public road and about a mile from North Sunken Meadow Beach. Great rental. This home needs to be seen. Dream Here!
Zillow last checked: 8 hours ago
Listing updated: September 23, 2025 at 02:11pm
Listed by:
Bob Sheldon 508-237-9545,
RE/MAX Real Estate Center
Bought with:
Bob Sheldon, 9077726
RE/MAX Real Estate Center
Source: CCIMLS,MLS#: 22500969
Facts & features
Interior
Bedrooms & bathrooms
- Bedrooms: 3
- Bathrooms: 2
- Full bathrooms: 1
- 1/2 bathrooms: 1
- Main level bathrooms: 2
Primary bedroom
- Description: Flooring: Wood
- Features: Ceiling Fan(s), Cathedral Ceiling(s), Beamed Ceilings
- Level: First
- Area: 272.8
- Dimensions: 13.58 x 20.08
Bedroom 2
- Description: Flooring: Wood
- Features: Bedroom 2, Ceiling Fan(s)
- Level: First
- Area: 136.11
- Dimensions: 11.67 x 11.67
Bedroom 3
- Description: Flooring: Wood
- Features: Bedroom 3
- Level: First
- Area: 156.08
- Dimensions: 12.92 x 12.08
Dining room
- Description: Flooring: Wood
- Features: Recessed Lighting, Dining Room, Cathedral Ceiling(s), Beamed Ceilings
- Level: First
- Area: 107.43
- Dimensions: 10.83 x 9.92
Kitchen
- Description: Countertop(s): Granite,Flooring: Wood
- Features: Kitchen, Upgraded Cabinets, Beamed Ceilings, Cathedral Ceiling(s)
- Level: First
- Area: 150.76
- Dimensions: 10.83 x 13.92
Living room
- Description: Fireplace(s): Wood Burning
- Features: Recessed Lighting, Living Room
- Level: First
- Area: 237.67
- Dimensions: 20.67 x 11.5
Heating
- Hot Water
Cooling
- Has cooling: Yes
Appliances
- Included: Dishwasher, Washer, Refrigerator, Gas Range, Microwave, Electric Dryer, Gas Water Heater
Features
- Flooring: Wood, Tile
- Windows: Skylight(s)
- Basement: Bulkhead Access,Interior Entry,Full
- Number of fireplaces: 1
- Fireplace features: Wood Burning
Interior area
- Total structure area: 1,314
- Total interior livable area: 1,314 sqft
Property
Features
- Stories: 1
- Patio & porch: Deck, Patio
- Exterior features: Outdoor Shower
Lot
- Size: 0.32 Acres
- Features: Level, West of Route 6
Details
- Additional structures: Outbuilding
- Foundation area: 1152
- Parcel number: 4760
- Zoning: RESIDENTIAL
- Special conditions: None
Construction
Type & style
- Home type: SingleFamily
- Architectural style: Ranch
- Property subtype: Single Family Residence
Materials
- Shingle Siding
- Foundation: Block
- Roof: Asphalt
Condition
- Updated/Remodeled, Actual
- New construction: No
- Year built: 1964
- Major remodel year: 2007
Utilities & green energy
- Sewer: Septic Tank
- Water: Well
Community & neighborhood
Location
- Region: Eastham
Other
Other facts
- Listing terms: Cash
- Road surface type: Unimproved
Price history
| Date | Event | Price |
|---|---|---|
| 5/2/2025 | Sold | $900,000$685/sqft |
Source: | ||
| 3/19/2025 | Pending sale | $900,000$685/sqft |
Source: | ||
| 3/13/2025 | Listed for sale | $900,000+12.6%$685/sqft |
Source: | ||
| 7/28/2022 | Sold | $799,000$608/sqft |
Source: MLS PIN #72988601 | ||
| 6/5/2022 | Pending sale | $799,000$608/sqft |
Source: | ||
Public tax history
Tax history is unavailable.
Neighborhood: 02642
Nearby schools
GreatSchools rating
- 6/10Eastham Elementary SchoolGrades: PK-5Distance: 2.4 mi
- 6/10Nauset Regional Middle SchoolGrades: 6-8Distance: 6 mi
- 7/10Nauset Regional High SchoolGrades: 9-12Distance: 1.7 mi
Schools provided by the listing agent
- District: Nauset
Source: CCIMLS. This data may not be complete. We recommend contacting the local school district to confirm school assignments for this home.

Get pre-qualified for a loan
At Zillow Home Loans, we can pre-qualify you in as little as 5 minutes with no impact to your credit score.An equal housing lender. NMLS #10287.
Sell for more on Zillow
Get a free Zillow Showcase℠ listing and you could sell for .
$923,800
2% more+ $18,476
With Zillow Showcase(estimated)
$942,276
