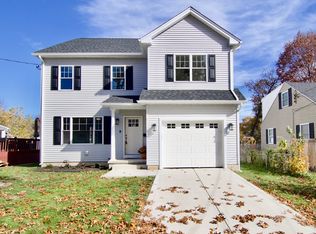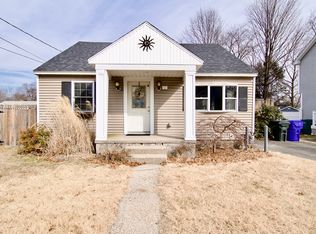Sold for $290,000
$290,000
80 Steuben St, Springfield, MA 01151
4beds
1,406sqft
Single Family Residence
Built in 1952
7,501 Square Feet Lot
$337,000 Zestimate®
$206/sqft
$2,348 Estimated rent
Home value
$337,000
$307,000 - $367,000
$2,348/mo
Zestimate® history
Loading...
Owner options
Explore your selling options
What's special
Recently remodeled 3-to-4-bedroom Cape with a 1 car garage within walking distance to Lake Lorraine. The home has just been recently updated with a new kitchen with granite countertops and stainless-steel appliances. First floor full bath has brand new surround tub/shower. Spacious living room, two bedrooms, or one could be utilized as a dining room with hardwood floors. Second floor has two additional bedrooms with brand new carpeting. Full basement is partially finished and would make a great family room, exercise room or office. The second side of basement is perfect for storage. This home has a 30 year, Architectual style roof, vinyl siding, insulated windows, gas heat and circuit breakers. Enjoy your three-season enclosed porch leading out to your deck overlooking your spacious private backyard. Highest and best offers due by 6:00 PM on Friday, July 14, 2023
Zillow last checked: 8 hours ago
Listing updated: December 08, 2023 at 06:04pm
Listed by:
Teamwork Realty Group,
Teamwork Realty Group, LLC 413-203-6233,
Arthur Richton 413-386-5839
Bought with:
Figuereo Realty Team
Executive Real Estate, Inc.
Source: MLS PIN,MLS#: 73133927
Facts & features
Interior
Bedrooms & bathrooms
- Bedrooms: 4
- Bathrooms: 1
- Full bathrooms: 1
- Main level bathrooms: 1
Primary bedroom
- Features: Closet, Flooring - Hardwood
- Level: First
Bedroom 2
- Features: Closet, Flooring - Wall to Wall Carpet
- Level: Second
Bedroom 3
- Features: Closet, Flooring - Wall to Wall Carpet
- Level: Second
Bedroom 4
- Features: Flooring - Hardwood
- Level: First
Primary bathroom
- Features: No
Bathroom 1
- Features: Bathroom - Full, Bathroom - With Tub & Shower, Cedar Closet(s), Flooring - Stone/Ceramic Tile, Countertops - Stone/Granite/Solid, Countertops - Upgraded, Remodeled
- Level: Main,First
Bathroom 2
- Features: Bathroom - Full, Bathroom - With Tub & Shower, Closet - Linen, Flooring - Stone/Ceramic Tile
Family room
- Features: Flooring - Stone/Ceramic Tile, Exterior Access, Remodeled
- Level: Basement
Kitchen
- Features: Bathroom - Full, Flooring - Laminate, Dining Area, Countertops - Stone/Granite/Solid, Countertops - Upgraded, Remodeled
- Level: Main,First
Living room
- Features: Flooring - Hardwood
- Level: First
Heating
- Forced Air, Natural Gas
Cooling
- Window Unit(s)
Appliances
- Included: Gas Water Heater, Range, Microwave, Refrigerator, Washer, Dryer
- Laundry: Electric Dryer Hookup, Remodeled, In Basement, Washer Hookup
Features
- Flooring: Wood, Tile, Vinyl, Carpet
- Windows: Insulated Windows
- Basement: Full,Partially Finished,Interior Entry,Bulkhead,Concrete
- Has fireplace: No
Interior area
- Total structure area: 1,406
- Total interior livable area: 1,406 sqft
Property
Parking
- Total spaces: 8
- Parking features: Detached, Storage, Workshop in Garage, Paved Drive, Off Street, Driveway, Paved
- Garage spaces: 2
- Uncovered spaces: 6
Features
- Patio & porch: Porch - Enclosed, Deck - Wood
- Exterior features: Porch - Enclosed, Deck - Wood, Rain Gutters
Lot
- Size: 7,501 sqft
- Features: Level
Details
- Parcel number: S:11150 P:0022,2607029
- Zoning: R1
Construction
Type & style
- Home type: SingleFamily
- Architectural style: Cape
- Property subtype: Single Family Residence
Materials
- Frame
- Foundation: Concrete Perimeter
- Roof: Shingle
Condition
- Year built: 1952
Utilities & green energy
- Electric: Circuit Breakers, 100 Amp Service
- Sewer: Public Sewer
- Water: Public
- Utilities for property: for Electric Range, for Electric Dryer, Washer Hookup
Community & neighborhood
Community
- Community features: Public Transportation, Highway Access, Public School, University
Location
- Region: Springfield
Other
Other facts
- Listing terms: Other (See Remarks)
- Road surface type: Paved
Price history
| Date | Event | Price |
|---|---|---|
| 12/8/2023 | Sold | $290,000+5.5%$206/sqft |
Source: MLS PIN #73133927 Report a problem | ||
| 7/27/2023 | Listing removed | $274,900$196/sqft |
Source: MLS PIN #73133927 Report a problem | ||
| 7/10/2023 | Listed for sale | $274,900+223.4%$196/sqft |
Source: MLS PIN #73133927 Report a problem | ||
| 3/26/2015 | Sold | $85,000-14.9%$60/sqft |
Source: Public Record Report a problem | ||
| 3/14/2015 | Pending sale | $99,900$71/sqft |
Source: Keller Williams Pioneer Valley #71782637 Report a problem | ||
Public tax history
| Year | Property taxes | Tax assessment |
|---|---|---|
| 2025 | $4,009 +16.6% | $255,700 +19.5% |
| 2024 | $3,437 +6.7% | $214,000 +13.3% |
| 2023 | $3,221 -0.4% | $188,900 +10% |
Find assessor info on the county website
Neighborhood: Indian Orchard
Nearby schools
GreatSchools rating
- 4/10Hiram L Dorman SchoolGrades: PK-5Distance: 1.7 mi
- 4/10John F Kennedy Middle SchoolGrades: 6-8Distance: 0.6 mi
- 1/10Springfield Public Day High SchoolGrades: 9-12Distance: 0.9 mi
Get pre-qualified for a loan
At Zillow Home Loans, we can pre-qualify you in as little as 5 minutes with no impact to your credit score.An equal housing lender. NMLS #10287.
Sell with ease on Zillow
Get a Zillow Showcase℠ listing at no additional cost and you could sell for —faster.
$337,000
2% more+$6,740
With Zillow Showcase(estimated)$343,740

