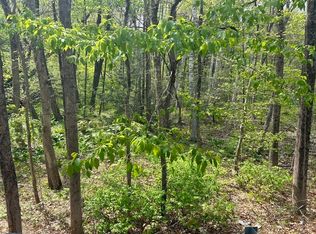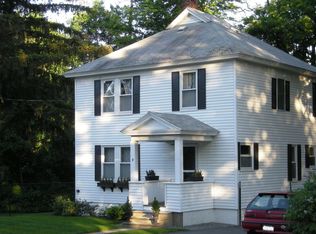This charming Colonial complete with oversized windows and detailed moldings will capture your imagination & steal your heart. The main level of this 4 bedroom home features a white cabinet eat-in kitchen with gas stove, formal dining room, and spacious living room with wood burning fireplace where family can gather on those cold winter days. Sip morning coffee on the light and bright covered porch. A mudroom offers ample storage room & access to the sprawling recently stained deck overlooking the private, fenced-in yard w/shed inviting you outside on those warm summer days. You'll find 3 spacious bedrooms & full bath on the 2nd level as well as a 4th bedroom/office and convenient bonus room on 3rd floor. Enjoy low maintenance vinyl siding, handsome hardwood floors, updated electrical, town water & sewer. Exceptional location with easy access to major routes & close proximity to shops & restaurants. A gem awaiting the next proud owners touches.
This property is off market, which means it's not currently listed for sale or rent on Zillow. This may be different from what's available on other websites or public sources.

