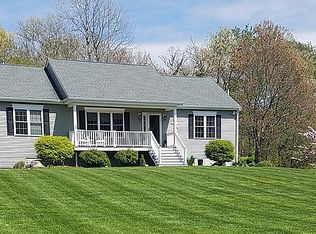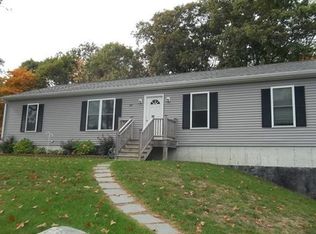Meticulously Maintained Custom Three Bedroom Colonial. Hardwood Flooring Throughout Entire Home. First Floor Features A Beautiful Custom Kitchen With Granite Countertops, Two Built-In Stainless Steel Ovens, As Well As An Oversized Island With Prep Sink And Built In Wine Rack. A Perfect Flowing Floorplan For Entertaining. An Office, Formal Living Room With Gas Fireplace That Is Open To The Formal Dining Room The Great Room Features Bamboo Flooring, An Abundance Of Windows As Well As A Cathedral Ceiling- With Anderson Sliders That Lead To An Oversized Deck. Upstairs Features A Master Suite, With Walk-In Closet And Private Bathroom. Master Bath Features A Claw Foot Tub In Addition To A Stand Up Shower. There Are Two Additional Bedrooms. A Laundry Room With Soaking Sink And Granite Countertop. Full Guest Bathroom. The Attic Is Completely Framed For Additional Living Space. Walk Out Basement. Luscious Landscaping. 2 Car Garage. Andersen Windows. Surround Sound Entire 1st Floor.
This property is off market, which means it's not currently listed for sale or rent on Zillow. This may be different from what's available on other websites or public sources.


