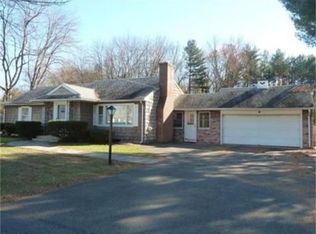Seller has found her forever home and is VERY MOTIVATED !!! Wilbraham UNDER $200,000 AMAZING !!! The yard is amazing with a large deck with awning for your comfort. Beautiful garden areas. Whole yard has in-ground sprinkler system to make watering your yard easy. Oversized 1 car garage with extra storage PLUS a shed. Newer roof, replacement windows, central AC, Solar panels on back of house. Seller pays $72.29 a month and NO electric bill. Solar panels installed May 2016. Remodeled kitchen with granite counters, maple cabinets, stainless appliances. Kitchen opens to Dining room/Sunroom w/ cathedral ceilings, slider to the deck. Country Living room w/ Barn board walls, beamed ceiling, hardwood floors, picture window. 1st floor master bedroom with your own seating area with slider to deck. 2 closets, hardwood floors. 2nd bedroom upstairs with hardwood floors. Loft area for your own office area overlooking the Dining room. 2 full bathrooms. NEW Oil tank just put in.
This property is off market, which means it's not currently listed for sale or rent on Zillow. This may be different from what's available on other websites or public sources.

