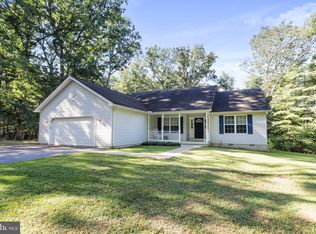Sold for $392,500 on 09/05/24
$392,500
80 Spring Valley Dr, Berkeley Springs, WV 25411
3beds
3,144sqft
Single Family Residence
Built in 1987
5.28 Acres Lot
$403,600 Zestimate®
$125/sqft
$1,844 Estimated rent
Home value
$403,600
Estimated sales range
Not available
$1,844/mo
Zestimate® history
Loading...
Owner options
Explore your selling options
What's special
BACK ON THE MARKET AT NO FAULT OF THE SELLER OR PROPERTY! Unique wood sided contemporary rancher on 5.28 acres in a park like setting, it's just waiting for you to enjoy! Over 800 square feet of decking complete with built in seating and concrete patio below to enjoy the outdoors. Flower gardens to watch as the spring season progresses. The attached finished garage/rec room (included as finished square footage) could be used as additional living space by simply changing doors-lots of oak cabinetry, electric fireplace and carpet complete this space-family enjoyed many gatherings in this area. The kitchen is filled with more oak cabinetry, breakfast bar and seating area, formal dining area and living room with high quality windows throughout. Let the sun shine in no matter what time of day! The primary bedroom boasts a walk in closet & sliding doors to the deck. It also attaches to the main bath on this level. The lower level basement area is almost fully finished and includes: bathroom, bedrooms 2 and 3 or use as an office (septic info shows 2 bedroom septic), family room with gas fireplace-all rooms with full windows or sliding doors to the patio. The workshop and utility room has finished walls and flooring that can be completed to utilize the space as you wish. Special amenities include: geothermal heating and cooling system with a Guardian gas back up generator. Another detached garage with electric and plenty of space for a workshop, all paved driveway. This is a truly lovely home that has GRAND potential-just needs a little love and your personal touch!! Frontier was the past internet provider but some neighbors have Comcast so that may be a possibility. House is still being cleared of a few things. ALL FINISHED SQUARE FOOTAGE ESTIMATED
Zillow last checked: 10 hours ago
Listing updated: September 19, 2024 at 02:52pm
Listed by:
Sabrena Funk 304-258-1492,
Kesecker Realty, Inc.
Bought with:
Breck Place, WVS220302340
Perry Realty, LLC
Source: Bright MLS,MLS#: WVMO2004264
Facts & features
Interior
Bedrooms & bathrooms
- Bedrooms: 3
- Bathrooms: 2
- Full bathrooms: 2
- Main level bathrooms: 1
- Main level bedrooms: 1
Basement
- Area: 1000
Heating
- Heat Pump, Electric, Geothermal, Propane
Cooling
- Central Air, Geothermal, Heat Pump, Electric, Gas
Appliances
- Included: Microwave, Dishwasher, Dryer, Oven, Range Hood, Refrigerator, Washer, Water Heater, Water Treat System, Electric Water Heater
- Laundry: In Basement
Features
- Bar, Breakfast Area, Entry Level Bedroom, Formal/Separate Dining Room, Open Floorplan, Walk-In Closet(s), Dry Wall, Vaulted Ceiling(s)
- Flooring: Vinyl, Carpet, Laminate
- Basement: Connecting Stairway,Full,Finished,Partially Finished,Walk-Out Access,Workshop,Windows
- Number of fireplaces: 2
- Fireplace features: Electric, Gas/Propane
Interior area
- Total structure area: 3,144
- Total interior livable area: 3,144 sqft
- Finished area above ground: 2,144
- Finished area below ground: 1,000
Property
Parking
- Total spaces: 12
- Parking features: Garage Faces Rear, Inside Entrance, Driveway, Attached, Detached
- Attached garage spaces: 2
- Uncovered spaces: 10
Accessibility
- Accessibility features: None
Features
- Levels: Two
- Stories: 2
- Patio & porch: Deck, Patio
- Pool features: None
- Has view: Yes
- View description: Trees/Woods
- Frontage type: Road Frontage
Lot
- Size: 5.28 Acres
- Features: Backs to Trees, Landscaped, Wooded
Details
- Additional structures: Above Grade, Below Grade
- Parcel number: 02 10004200230000
- Zoning: 101
- Special conditions: Standard
Construction
Type & style
- Home type: SingleFamily
- Architectural style: Contemporary,Ranch/Rambler
- Property subtype: Single Family Residence
Materials
- Wood Siding
- Foundation: Permanent
Condition
- Good,Very Good
- New construction: No
- Year built: 1987
Utilities & green energy
- Sewer: On Site Septic
- Water: Well
Community & neighborhood
Security
- Security features: Monitored
Location
- Region: Berkeley Springs
- Subdivision: Spring Valley
- Municipality: Bath
HOA & financial
HOA
- Has HOA: Yes
- HOA fee: $325 annually
- Association name: PAUL HULL
Other
Other facts
- Listing agreement: Exclusive Right To Sell
- Ownership: Fee Simple
- Road surface type: Paved
Price history
| Date | Event | Price |
|---|---|---|
| 9/5/2024 | Sold | $392,500-7.6%$125/sqft |
Source: | ||
| 7/21/2024 | Contingent | $425,000$135/sqft |
Source: | ||
| 6/24/2024 | Listed for sale | $425,000$135/sqft |
Source: | ||
| 4/29/2024 | Contingent | $425,000$135/sqft |
Source: | ||
| 4/19/2024 | Listed for sale | $425,000$135/sqft |
Source: | ||
Public tax history
| Year | Property taxes | Tax assessment |
|---|---|---|
| 2024 | $1,677 +2.5% | $187,620 +2.2% |
| 2023 | $1,636 +1.1% | $183,540 +1% |
| 2022 | $1,618 | $181,740 +3.1% |
Find assessor info on the county website
Neighborhood: 25411
Nearby schools
GreatSchools rating
- NAWidmyer Elementary SchoolGrades: PK-2Distance: 2.1 mi
- 5/10Warm Springs Middle SchoolGrades: 6-8Distance: 3.2 mi
- 8/10Berkeley Springs High SchoolGrades: 9-12Distance: 2.4 mi
Schools provided by the listing agent
- District: Morgan County Schools
Source: Bright MLS. This data may not be complete. We recommend contacting the local school district to confirm school assignments for this home.

Get pre-qualified for a loan
At Zillow Home Loans, we can pre-qualify you in as little as 5 minutes with no impact to your credit score.An equal housing lender. NMLS #10287.
