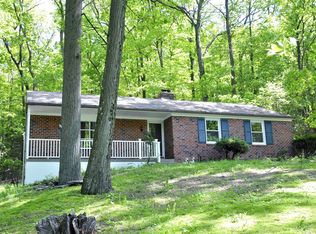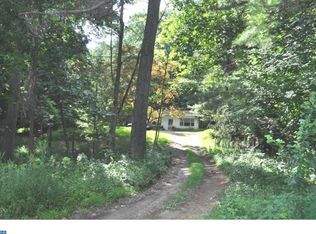Sold for $620,000
$620,000
80 Spring Rd, Malvern, PA 19355
4beds
2,545sqft
Single Family Residence
Built in 1970
0.94 Acres Lot
$723,900 Zestimate®
$244/sqft
$3,911 Estimated rent
Home value
$723,900
$688,000 - $767,000
$3,911/mo
Zestimate® history
Loading...
Owner options
Explore your selling options
What's special
Over 2500 finished sq ft home in Malvern - Newly back on the market with improvements **Be sure to see interactive virtual tour** 4 bedrooms, 3 full bathrooms, 2 Car Garage, Fenced in Backyard on one acre. This renovated ranch home in Award-winning Great Valley School District is on a quiet tree-lined street with private, shaded backyard but just minutes from shopping, schools, work, mass transit, parks and major commuting arteries. Enjoy the ease of entering your home on stormy days through your basement two-car garage that includes extra space for storage. Walk through your massive recreation room with recessed lighting and laminate flooring, as well as a separate workshop and storage area; perfect as-is or easily create a 5th bedroom or office by adding a window egress. Ascend the beautifully finished wooden stairs (where you can add a lift, if needed) to find your bright, roomy, modern kitchen with white cabinets, granite countertops, energy efficient stainless steel appliances and open access to both a den and dining room. From your kitchen sink window, you will love the views of your patio, enclosed screened porch, level, fenced-in lower yard and magical forest of your deep backyard that slopes up and then levels down to a protected area. The kitchen, den, dining room, and living room all flow together in an open concept for easy movement & entertaining. The formal dining room has an elegant chandelier with ceiling medallion and the living room features an oversized picture window for enjoying colorful fall leaves, magnificent winter vistas, spring blooms and shady summers. Down the hall from the entry foyer, three bedrooms grace the east side of the home along with a full hall bath with tub and an ensuite bath with stall shower. The fourth bedroom, on the west side of the home, features an adjacent laundry area and a full bath with double-sized shower and rolling glass doors. Make this home your private oasis from all that ails you. It is the perfect location, less than 5 minutes to Malvern Borough, Major Employers (Vanguard, Centocor, Siemens), Education (Penn State Great Valley, Immaculata University, Phelps School, Villa Maria, Malvern Prep, St Patrick School, Fusion Academy) Medical Care (Paoli Hospital, Bryn Mawr Rehab) Shopping (Wegmans, Kimberton Whole Foods, Aldi, Giant, CVS, Target and numerous local shops) Transportation (Malvern and Paoli Train Station, Bus Stops, Route 30, Route 202, PA Turnpike) Parks (Malvern Memorial Park, East Goshen Park, Chester Valley Bike/Walk Trail, Chester Valley Soccer Complex). ***Improvements include: 2022 New roof over screened-in porch, radon system, UV light for well, rear patio slab, resurfaced retaining wall; 2020 new roof, gutters, downspouts, kitchen cabinets, granite countertops, recessed lighting, stainless steel energy efficient stove, microwave and dishwasher, laminate and hardwood in living room, den, dining room, in-law bedroom & bath, and basement; new air conditioning system, finished basement expansion, new windows, new stucco on chimney, expanded in-law full bathroom with subway tiled walk-in shower and rolling glass doors.
Zillow last checked: 8 hours ago
Listing updated: August 29, 2023 at 04:22am
Listed by:
Sherry McCormack 610-656-4063,
Long & Foster Real Estate, Inc.
Bought with:
Lisa Evcic-Amicone, RS310267
Coldwell Banker Hearthside Realtors-Collegeville
Source: Bright MLS,MLS#: PACT2034594
Facts & features
Interior
Bedrooms & bathrooms
- Bedrooms: 4
- Bathrooms: 3
- Full bathrooms: 3
- Main level bathrooms: 3
- Main level bedrooms: 4
Basement
- Area: 1743
Heating
- Baseboard, Oil
Cooling
- Central Air, Electric
Appliances
- Included: Disposal, Oven/Range - Electric, Stainless Steel Appliance(s), Water Heater, Microwave, Energy Efficient Appliances, Water Conditioner - Owned, ENERGY STAR Qualified Dishwasher, Water Treat System, Electric Water Heater
- Laundry: Main Level, Laundry Room
Features
- Family Room Off Kitchen, Open Floorplan, Recessed Lighting, Bathroom - Tub Shower, Bathroom - Stall Shower, Primary Bath(s), Dining Area, Combination Kitchen/Living, Dry Wall
- Flooring: Hardwood, Laminate, Tile/Brick, Wood
- Doors: Insulated, French Doors, Six Panel
- Windows: Vinyl Clad, Screens, Replacement, Double Pane Windows, Energy Efficient, Bay/Bow
- Basement: Workshop,Shelving,Garage Access,Partially Finished,Full,Improved
- Number of fireplaces: 1
- Fireplace features: Brick, Mantel(s), Glass Doors, Wood Burning
Interior area
- Total structure area: 3,803
- Total interior livable area: 2,545 sqft
- Finished area above ground: 1,863
- Finished area below ground: 682
Property
Parking
- Total spaces: 6
- Parking features: Storage, Basement, Garage Faces Front, Garage Door Opener, Inside Entrance, Driveway, Private, Attached
- Attached garage spaces: 2
- Uncovered spaces: 4
Accessibility
- Accessibility features: None
Features
- Levels: One
- Stories: 1
- Patio & porch: Enclosed, Screened, Patio
- Exterior features: Flood Lights, Chimney Cap(s), Rain Gutters
- Pool features: None
- Fencing: Picket
- Has view: Yes
- View description: Trees/Woods, Garden
Lot
- Size: 0.94 Acres
- Features: Backs to Trees, Front Yard, Wooded, Rear Yard, Sloped, Landscaped, Suburban
Details
- Additional structures: Above Grade, Below Grade
- Parcel number: 4204R0038
- Zoning: R-3
- Zoning description: Residential
- Special conditions: Standard
Construction
Type & style
- Home type: SingleFamily
- Architectural style: Ranch/Rambler
- Property subtype: Single Family Residence
Materials
- Vinyl Siding, Aluminum Siding
- Foundation: Block
- Roof: Shingle
Condition
- Excellent
- New construction: No
- Year built: 1970
- Major remodel year: 2020
Utilities & green energy
- Electric: Circuit Breakers
- Sewer: Public Sewer
- Water: Well
- Utilities for property: Fiber Optic
Community & neighborhood
Security
- Security features: Smoke Detector(s), Carbon Monoxide Detector(s)
Location
- Region: Malvern
- Subdivision: General Warren Vil
- Municipality: EAST WHITELAND TWP
Other
Other facts
- Listing agreement: Exclusive Right To Sell
- Listing terms: Cash,Conventional,Negotiable,FHA,VA Loan
- Ownership: Fee Simple
- Road surface type: Paved
Price history
| Date | Event | Price |
|---|---|---|
| 4/27/2023 | Sold | $620,000+3.3%$244/sqft |
Source: | ||
| 3/13/2023 | Pending sale | $600,000$236/sqft |
Source: | ||
| 3/7/2023 | Listed for sale | $600,000$236/sqft |
Source: | ||
| 1/24/2023 | Listing removed | $600,000$236/sqft |
Source: | ||
| 12/31/2022 | Pending sale | $600,000$236/sqft |
Source: | ||
Public tax history
| Year | Property taxes | Tax assessment |
|---|---|---|
| 2025 | $5,292 +3.6% | $173,900 |
| 2024 | $5,107 +2.5% | $173,900 |
| 2023 | $4,983 +2.7% | $173,900 |
Find assessor info on the county website
Neighborhood: 19355
Nearby schools
GreatSchools rating
- 7/10General Wayne El SchoolGrades: K-5Distance: 1.8 mi
- 7/10Great Valley Middle SchoolGrades: 6-8Distance: 2.5 mi
- 10/10Great Valley High SchoolGrades: 9-12Distance: 2.5 mi
Schools provided by the listing agent
- Elementary: General Wayne
- Middle: Great Valley
- High: Great Valley
- District: Great Valley
Source: Bright MLS. This data may not be complete. We recommend contacting the local school district to confirm school assignments for this home.
Get a cash offer in 3 minutes
Find out how much your home could sell for in as little as 3 minutes with a no-obligation cash offer.
Estimated market value$723,900
Get a cash offer in 3 minutes
Find out how much your home could sell for in as little as 3 minutes with a no-obligation cash offer.
Estimated market value
$723,900

