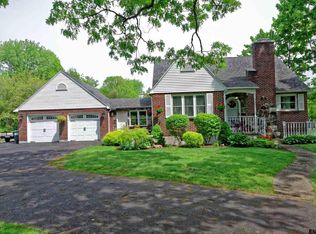Beautifully Renovated 4 Bedroom, 2 Full Bath Brick Cape Nestled On A Gorgeous 3.37 Acre Private Lot In Scotia Glenville School District! Living Room With Gas Fireplace, Formal Dining Room, Family Room, Updated Kitchen & Baths, Spacious Recreation , Workout Room and Office. New Appliances, Hardwood Floors, Fantastic Yard, New Inground Pool, Volleyball Court, and Oversized 2 Car Garage Round Off This Great Home! Lots of Extras! Dont Hesitate...This Home Will Sell Fast!!
This property is off market, which means it's not currently listed for sale or rent on Zillow. This may be different from what's available on other websites or public sources.
