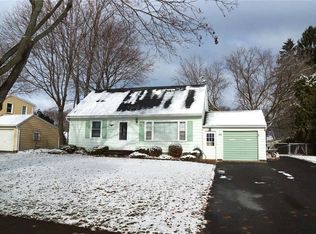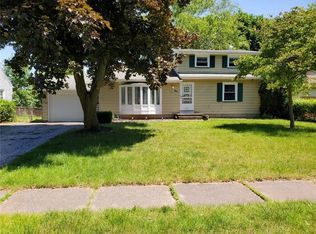Get ready to be impressed- this home has it all! New carpet and paint throughout the home and beautifully maintained hardwood floors in the formal dinning room. The spacious eat in kitchen is equipped with upgraded appliances including a brand new GE stove (2020). All new triple pane life time warranty windows and screens on lower level (2020). New flooring in downstairs bathroom (2020). New 200amp electric service and riser cable (2018). New 50 gallon hot water tank (2020). New garage doors, storm door and front entry door (2020). Partially finished basement adds to this beautiful home. Both the generous sized living room and kitchen have sliding glass doors to allow you access your backyard which is complete with a large deck and in-ground pool. New pool filter (2020) and pool liner just 4 years old. This is an entertainers paradise! Schedule your appointment today.
This property is off market, which means it's not currently listed for sale or rent on Zillow. This may be different from what's available on other websites or public sources.

