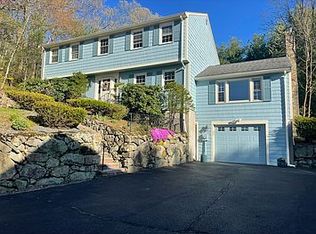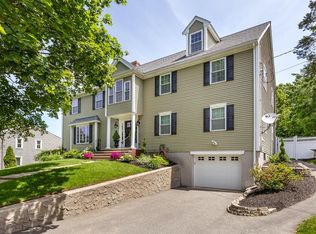Stunning Newly Custom Renovated & Expanded Contemporary Colonial that is tucked away at the end of a long private driveway in the highly desired Spring Valley Neighborhood. Featuring over 5,000 sq ft of living space & boasting an open floor plan w/ large rooms that are ideal for entertaining including an eat in kitchen w/ island, granite countertops & pantry closet, adjoining family rm w/ 9 ceilings, gas FP & an octagonal dining area w/ slider to spacious trex deck w/ glass railings, front to back formal living rm / home office combo, 3 master suitesall w/ private en suites, w-in closets & 2 w/ sliders to decks, tile skylit mudroom, finished l/l bonus room, 3 car gar w/ separate workshop / storage & a gorgeous yard w/ stone patio, shed & pool. Other amenities include hdwd flrs, c/a, new roof, new windows, multiple skylights, vinyl shingle siding, lawn sprinklers, alarm & 400 amp elec. Convenient location that is steps away from commuter rail & just minutes to Westwood Station.
This property is off market, which means it's not currently listed for sale or rent on Zillow. This may be different from what's available on other websites or public sources.

