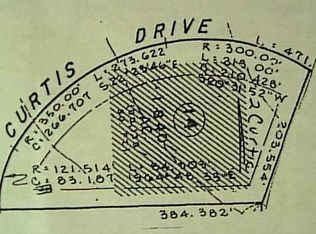Distinctive Home in Premier LocationThis distinctive 4,553 square foot custom farmhouse colonial offers privacy, a beautiful scenic setting and is perfectly sited on a lovely curved corner of one of Sherman's most beautiful roads. Set back behind a stone wall, the 3.54-acre country property is in close proximity to the New York state line with easy access to both the village center and all Metro North trains. Elegantly proportioned rooms throughout the home encompass oak flooring, custom windows and woodwork, a newly-renovated double-island gourmet kitchen, a fabulous master bedroom suite of rooms and an inviting family room with fieldstone fireplace and built-in entertainment center. Also offering four Bedrooms, three and a half Baths, both formal and casual living and dining rooms, guest room with en suite bath, den, bonus room and level front, rear and side yards - all in a beautiful country setting. Multiple entrances provide access to the home, including two in the front. A horseshoe perennial garden behind the home curves around the backyard and borders an ideal potential pool site. Highlights and Features * Custom home of 4,553 square feet on 3.54 acres; 4 Bedrooms; 3.5 Baths* Corner lot, with scenic level front, side and back yards* 90+-acre parcel across the road is in conservation* Two stairwells, three fireplaces (fieldstone, marble and brick, respectively)* Extra wide doorways; 9'+ Ceilings* Custom woodwork and built-ins throughout, including bookcases, storagecubbies, window seat, entertainment center and kitchen* Custom woodwork throughout - trim, molding, shelving, wainscoting and crown molding throughout main level; dental crown molding in foyer* Large bonus room over garage with vaulted ceiling and multiple windows* Dual heating systems with two furnaces and two venting systems: oil-burning furnace and industrial pellet-fired furnace* Central air and central vacuum* Ample storage - Sixteen closets throughout the home* Unfinished workshop basement - potential in-law - with separate entrance (plumbed for a future bathroom)* Surround sound system in all rooms* Multiple entrances, including two in front* Three-car garage and arbor gate to rear yard* Main gravel driveway and secondary driveway* Horseshoe perennial garden with stone steps leading to ideal pool site* Fenced raised bed organic vegetable garden* Underground utility wires Recent Improvements* New chef's kitchen with two honed granite islands: one for eating/entertaining and the other a prep island, plus stainless steel appliances including a Viking 8-burner propane range with grill and double electric oven and a full size stand-alone refrigerator and freezer* New Master Bath* Refinished oak flooring* Newly painted interiors * Landscaping, including removal of 42 trees* Added stonewall
This property is off market, which means it's not currently listed for sale or rent on Zillow. This may be different from what's available on other websites or public sources.
