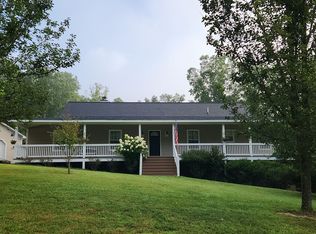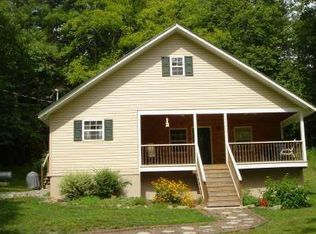Stunning 4,000 SF custom built, Jim Barna log home sits on 3 ACS/w view, privacy, free flowing stream, rhododendrons, garden spot, & mature hdw trees. Large, open kitchen, living & dining room/w solid exposed beams & 27 ft. soaring ceilings. Beautiful stacked stone, wood burning fireplace. Oversized master suite/w walk in closet & bath/w bubble tub & separate shower located on main floor. Comfortable loft with built-in desks. Full fin basement/w bedroom, bath, 2nd room for potential BR/craftroom/media & wired for future kitchen. Dual heating system zoned for 3 areas. Alarm system. Lg heated workshop. 2 car garage. So much storage. Built/w attention to every detail. Pictures do not do justice to home and will not disappoint. Permitted for 3BR
This property is off market, which means it's not currently listed for sale or rent on Zillow. This may be different from what's available on other websites or public sources.

